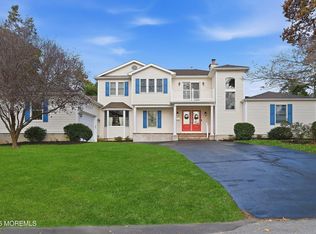Sold for $999,999
$999,999
1106 Aileen Road, Brielle, NJ 08730
3beds
1,750sqft
Single Family Residence
Built in 1950
0.38 Acres Lot
$1,259,200 Zestimate®
$571/sqft
$3,789 Estimated rent
Home value
$1,259,200
$1.16M - $1.39M
$3,789/mo
Zestimate® history
Loading...
Owner options
Explore your selling options
What's special
Immaculate classic 3 br 2 bath ranch located in the sought after country club section of Brielle. This home features new stainless steel / granite kitchen, gleaming hardwood floors, vaulted ceiling in family room, wood burning fireplace and formal dining room. The finished walk out lower level has additional living space for family recreation. The backyard includes a spacious deck overlooking a beautiful pool and well manicured lawn. Don't wait! This one wont last!!!
Zillow last checked: 8 hours ago
Listing updated: June 09, 2025 at 01:21pm
Listed by:
Joseph A Riordan 732-996-1027,
Corcoran Baer & McIntosh
Bought with:
Michael Imbriaco, 1433453
RE/MAX Revolution
Source: MoreMLS,MLS#: 22310557
Facts & features
Interior
Bedrooms & bathrooms
- Bedrooms: 3
- Bathrooms: 2
- Full bathrooms: 2
Bedroom
- Area: 179.55
- Dimensions: 13.5 x 13.3
Bedroom
- Area: 105.06
- Dimensions: 10.3 x 10.2
Bedroom
- Area: 133.65
- Dimensions: 13.5 x 9.9
Bathroom
- Area: 40
- Dimensions: 8 x 5
Bathroom
- Area: 69
- Dimensions: 10 x 6.9
Dining room
- Area: 271.32
- Dimensions: 13.3 x 20.4
Exercise room
- Area: 259.15
- Dimensions: 12.11 x 21.4
Family room
- Area: 241.8
- Dimensions: 15.5 x 15.6
Garage
- Area: 282.9
- Dimensions: 13.8 x 20.5
Garage
- Area: 262.4
- Dimensions: 12.8 x 20.5
Laundry
- Area: 51.68
- Dimensions: 7.6 x 6.8
Living room
- Area: 346.95
- Dimensions: 13.5 x 25.7
Other
- Description: Storage room with built in shelving
- Area: 100.65
- Dimensions: 6.1 x 16.5
Rec room
- Area: 700.89
- Dimensions: 18.3 x 38.3
Utility room
- Area: 69.68
- Dimensions: 6.7 x 10.4
Heating
- Natural Gas, Forced Air
Cooling
- Central Air
Features
- Flooring: Vinyl
- Basement: Finished
- Number of fireplaces: 1
Interior area
- Total structure area: 1,750
- Total interior livable area: 1,750 sqft
Property
Parking
- Total spaces: 2
- Parking features: Driveway
- Attached garage spaces: 2
- Has uncovered spaces: Yes
Features
- Stories: 1
- Has private pool: Yes
- Pool features: In Ground
Lot
- Size: 0.38 Acres
- Dimensions: 110 x 150
Details
- Parcel number: 09001070500012
- Zoning description: Single Family
Construction
Type & style
- Home type: SingleFamily
- Architectural style: Ranch
- Property subtype: Single Family Residence
Condition
- Year built: 1950
Utilities & green energy
- Sewer: Public Sewer
Community & neighborhood
Location
- Region: Brielle
- Subdivision: None
Price history
| Date | Event | Price |
|---|---|---|
| 8/1/2023 | Sold | $999,999$571/sqft |
Source: | ||
| 6/19/2023 | Pending sale | $999,999$571/sqft |
Source: | ||
| 6/19/2023 | Listed for sale | $999,999$571/sqft |
Source: | ||
| 4/28/2023 | Contingent | $999,999$571/sqft |
Source: | ||
| 4/25/2023 | Listed for sale | $999,999+217.5%$571/sqft |
Source: | ||
Public tax history
| Year | Property taxes | Tax assessment |
|---|---|---|
| 2025 | $13,004 +5.8% | $1,047,900 +5.8% |
| 2024 | $12,293 +19.2% | $990,600 +23.5% |
| 2023 | $10,311 +14.3% | $802,400 +21.5% |
Find assessor info on the county website
Neighborhood: 08730
Nearby schools
GreatSchools rating
- 7/10Brielle Elementary SchoolGrades: PK-8Distance: 1.4 mi
Schools provided by the listing agent
- Elementary: Brielle
- Middle: Brielle
- High: Manasquan
Source: MoreMLS. This data may not be complete. We recommend contacting the local school district to confirm school assignments for this home.
Get a cash offer in 3 minutes
Find out how much your home could sell for in as little as 3 minutes with a no-obligation cash offer.
Estimated market value$1,259,200
Get a cash offer in 3 minutes
Find out how much your home could sell for in as little as 3 minutes with a no-obligation cash offer.
Estimated market value
$1,259,200
