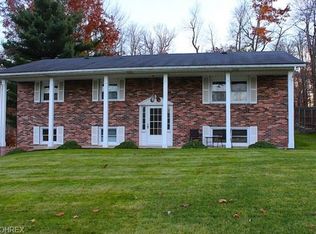Sold for $205,200 on 07/03/24
$205,200
1106 39th St SW, Canton, OH 44706
6beds
2,680sqft
Single Family Residence
Built in 1966
0.47 Acres Lot
$275,700 Zestimate®
$77/sqft
$1,890 Estimated rent
Home value
$275,700
$248,000 - $303,000
$1,890/mo
Zestimate® history
Loading...
Owner options
Explore your selling options
What's special
Welcome to 1106 39th St SW! This home offers the perfect blend of comfort and functionality with its six bedrooms and 3 full bathrooms. When you step inside you can feel the warmth of a home filled with years of love and laughter from having one owner for many decades. The main floor features the welcoming living room, kitchen with eat-in kitchen area, and full dining room creating the perfect setting for entertaining. There is also the ability for a first-floor master with full bathroom, 2 more bedrooms, first floor laundry and an additional full bathroom. Upstairs offers another very large master bedroom, bathroom with spacious walk-in closet and 2 other generously sized bedrooms. The oversized 2 car garage offers plenty of space for your vehicles and storage plus access to the very large basement. Outside offers endless opportunities. From the patio you can enjoy the serenity of the 199-foot-deep back yard with a park behind it. There is also a very large 12x24 shed for additional storage. (Canton South Schools (Canton LSD))
Zillow last checked: 8 hours ago
Listing updated: July 03, 2024 at 01:25pm
Listing Provided by:
Jacqueline A Bowman jacquibowmansold@gmail.com330-687-7300,
EXP Realty, LLC.
Bought with:
John A Williams, 2001004826
RE/MAX Edge Realty
Source: MLS Now,MLS#: 5038410 Originating MLS: Akron Cleveland Association of REALTORS
Originating MLS: Akron Cleveland Association of REALTORS
Facts & features
Interior
Bedrooms & bathrooms
- Bedrooms: 6
- Bathrooms: 3
- Full bathrooms: 3
- Main level bathrooms: 2
- Main level bedrooms: 3
Primary bedroom
- Level: First
- Dimensions: 13 x 13
Primary bedroom
- Level: Second
- Dimensions: 26 x 13
Bedroom
- Level: First
- Dimensions: 12 x 11
Bedroom
- Level: First
- Dimensions: 9 x 9
Bedroom
- Level: Second
- Dimensions: 12 x 9
Bedroom
- Level: Second
- Dimensions: 18 x 13
Primary bathroom
- Level: First
- Dimensions: 7 x 6
Primary bathroom
- Level: Second
- Dimensions: 8 x 6
Bathroom
- Level: First
- Dimensions: 9 x 7
Dining room
- Level: First
- Dimensions: 17 x 13
Eat in kitchen
- Level: First
- Dimensions: 13 x 7
Kitchen
- Level: First
- Dimensions: 13 x 11
Laundry
- Level: First
- Dimensions: 11 x 9
Living room
- Level: First
- Dimensions: 19 x 12
Heating
- Forced Air, Gas
Cooling
- Central Air
Features
- Basement: Full
- Has fireplace: No
Interior area
- Total structure area: 2,680
- Total interior livable area: 2,680 sqft
- Finished area above ground: 2,680
- Finished area below ground: 0
Property
Parking
- Total spaces: 2
- Parking features: Direct Access
- Garage spaces: 2
Features
- Levels: Two
- Stories: 2
Lot
- Size: 0.47 Acres
Details
- Parcel number: 01305862
Construction
Type & style
- Home type: SingleFamily
- Architectural style: Traditional
- Property subtype: Single Family Residence
Materials
- Aluminum Siding, Brick
- Roof: Asphalt
Condition
- Year built: 1966
Details
- Warranty included: Yes
Utilities & green energy
- Sewer: Septic Tank
- Water: Public
Community & neighborhood
Location
- Region: Canton
- Subdivision: Highview
Price history
| Date | Event | Price |
|---|---|---|
| 7/3/2024 | Sold | $205,200-8.8%$77/sqft |
Source: | ||
| 5/30/2024 | Contingent | $225,000$84/sqft |
Source: | ||
| 5/24/2024 | Listed for sale | $225,000$84/sqft |
Source: | ||
Public tax history
| Year | Property taxes | Tax assessment |
|---|---|---|
| 2024 | $2,666 +0.2% | $77,910 +14.3% |
| 2023 | $2,660 +7.2% | $68,150 |
| 2022 | $2,482 -0.4% | $68,150 |
Find assessor info on the county website
Neighborhood: 44706
Nearby schools
GreatSchools rating
- 7/10Walker Elementary SchoolGrades: PK-5Distance: 0.4 mi
- 5/10Canton South Middle SchoolGrades: 5-8Distance: 1 mi
- 4/10Canton South High SchoolGrades: 9-12Distance: 1 mi
Schools provided by the listing agent
- District: Canton LSD - 7603
Source: MLS Now. This data may not be complete. We recommend contacting the local school district to confirm school assignments for this home.

Get pre-qualified for a loan
At Zillow Home Loans, we can pre-qualify you in as little as 5 minutes with no impact to your credit score.An equal housing lender. NMLS #10287.
Sell for more on Zillow
Get a free Zillow Showcase℠ listing and you could sell for .
$275,700
2% more+ $5,514
With Zillow Showcase(estimated)
$281,214