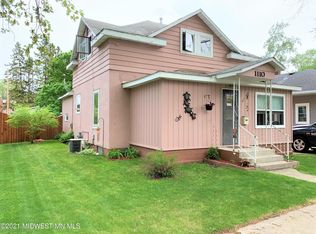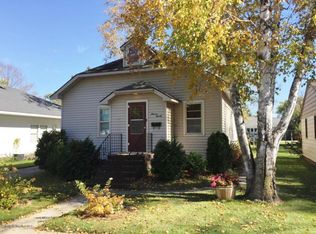Closed
$252,000
1106 2nd St SW, Wadena, MN 56482
4beds
2,080sqft
Single Family Residence
Built in 1936
7,405.2 Square Feet Lot
$232,800 Zestimate®
$121/sqft
$1,724 Estimated rent
Home value
$232,800
$214,000 - $249,000
$1,724/mo
Zestimate® history
Loading...
Owner options
Explore your selling options
What's special
One of a kind and move in ready are sometimes overused slogans in real estate but this home can't be described any other way--not even sure pictures do it justice. This 4 bed 2 bath home located in SW Wadena has so many features--custom living room fireplace, new Dura Ceramic flooring, Hunter Douglas window treatments, walk in tile shower and jetted tub--there is also in floor heat in both the main bathroom and kitchen and so much more. Lower level could serve so many purposes--rented apartment, mother in law suite, or that man/woman cave. Check out the Sauna! The backyard has been meticulously cared for--in ground sprinkler system, brick patio, composite deck and even a hot tub. Don't wait on this beautiful home--schedule a showing today.
Zillow last checked: 8 hours ago
Listing updated: July 23, 2025 at 10:51pm
Listed by:
Jordan Hinkle 701-840-2034,
Hinkle Realty
Bought with:
Kody Van Den Eykel
Premier Realty Group
Source: NorthstarMLS as distributed by MLS GRID,MLS#: 6541527
Facts & features
Interior
Bedrooms & bathrooms
- Bedrooms: 4
- Bathrooms: 2
- Full bathrooms: 1
- 3/4 bathrooms: 1
Bathroom
- Description: 3/4 Basement,Main Floor Full Bath,Sauna,Separate Tub & Shower,Jetted Tub
Dining room
- Description: Eat In Kitchen
Heating
- Forced Air, Fireplace(s), Radiant Floor
Cooling
- Central Air
Appliances
- Included: Dishwasher, Dryer, Electric Water Heater, Humidifier, Microwave, Range, Refrigerator, Tankless Water Heater, Washer, Water Softener Owned
Features
- Basement: Block,Egress Window(s),Finished,Storage Space
- Number of fireplaces: 1
- Fireplace features: Electric, Masonry, Living Room
Interior area
- Total structure area: 2,080
- Total interior livable area: 2,080 sqft
- Finished area above ground: 1,040
- Finished area below ground: 800
Property
Parking
- Total spaces: 2
- Parking features: Detached, Driveway - Other Surface
- Garage spaces: 2
- Has uncovered spaces: Yes
- Details: Garage Dimensions (24x26)
Accessibility
- Accessibility features: None
Features
- Levels: One
- Stories: 1
- Patio & porch: Composite Decking, Deck, Patio
- Fencing: Wood
Lot
- Size: 7,405 sqft
- Dimensions: 50 x 142
Details
- Foundation area: 1040
- Parcel number: 223700700
- Zoning description: Residential-Single Family
Construction
Type & style
- Home type: SingleFamily
- Property subtype: Single Family Residence
Materials
- Vinyl Siding
- Roof: Asphalt
Condition
- Age of Property: 89
- New construction: No
- Year built: 1936
Utilities & green energy
- Gas: Natural Gas
- Sewer: City Sewer/Connected
- Water: City Water/Connected
Community & neighborhood
Location
- Region: Wadena
- Subdivision: Peake & Murrays Sub
HOA & financial
HOA
- Has HOA: No
Price history
| Date | Event | Price |
|---|---|---|
| 7/22/2024 | Sold | $252,000+5%$121/sqft |
Source: | ||
| 6/3/2024 | Pending sale | $239,900$115/sqft |
Source: | ||
| 5/23/2024 | Listed for sale | $239,900$115/sqft |
Source: | ||
Public tax history
| Year | Property taxes | Tax assessment |
|---|---|---|
| 2024 | $2,050 +5.2% | $192,400 +9.3% |
| 2023 | $1,948 +3.7% | $176,100 +12.7% |
| 2022 | $1,878 +2.1% | $156,200 +20.9% |
Find assessor info on the county website
Neighborhood: 56482
Nearby schools
GreatSchools rating
- 3/10Wadena-Deer Creek Elementary SchoolGrades: PK-4Distance: 0.5 mi
- 6/10Wadena-Deer Creek Senior High SchoolGrades: 7-12Distance: 0.7 mi
- 7/10Wadena-Deer Creek 5th And 6th GradeGrades: 5-6Distance: 0.7 mi

Get pre-qualified for a loan
At Zillow Home Loans, we can pre-qualify you in as little as 5 minutes with no impact to your credit score.An equal housing lender. NMLS #10287.

