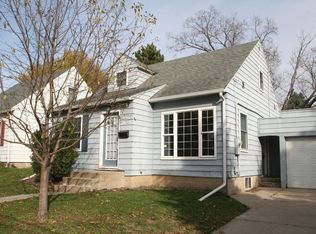Closed
$235,000
1106 11th Ave NE, Rochester, MN 55906
3beds
1,920sqft
Single Family Residence
Built in 1950
6,098.4 Square Feet Lot
$254,600 Zestimate®
$122/sqft
$2,089 Estimated rent
Home value
$254,600
$242,000 - $267,000
$2,089/mo
Zestimate® history
Loading...
Owner options
Explore your selling options
What's special
Seller willing to pay your closing costs! Make home ownership a reality with this great starter home located minutes from downtown and on a main bus route. Take your pick of quiet walks in the woods at Quarry Hill Park, or stroll the paved trails around Silver lake - both within short walking distance. This home offers lots of charm with original hardwood floors, arched doorways, and plenty of space on three levels. Other great features include a fenced backyard with pool (removable if desired), storage shed, and windows that have been updated to rental egress standard if you ever wanted an investment property. Served by Century High School, Kellogg, and walking distance to Jefferson Elementary
Zillow last checked: 8 hours ago
Listing updated: May 06, 2025 at 09:54am
Listed by:
Josh Mickelson 507-251-3545,
Re/Max Results
Bought with:
Randy Hoffarth
Ben Olsen Realty LLC
Source: NorthstarMLS as distributed by MLS GRID,MLS#: 6488400
Facts & features
Interior
Bedrooms & bathrooms
- Bedrooms: 3
- Bathrooms: 2
- Full bathrooms: 1
- 3/4 bathrooms: 1
Bedroom 1
- Level: Main
- Area: 112.85 Square Feet
- Dimensions: 10'10x10'5
Bedroom 2
- Level: Main
- Area: 117.33 Square Feet
- Dimensions: 11x10'8
Bedroom 3
- Level: Upper
- Area: 225.08 Square Feet
- Dimensions: 24'4x9'3
Bonus room
- Level: Upper
- Area: 103.5 Square Feet
- Dimensions: 9x11'6
Dining room
- Level: Main
- Area: 105 Square Feet
- Dimensions: 11'8x9
Kitchen
- Level: Main
- Area: 104.25 Square Feet
- Dimensions: 11'7x9
Living room
- Level: Main
- Area: 233.75 Square Feet
- Dimensions: 17x13'9
Heating
- Forced Air
Cooling
- Central Air
Appliances
- Included: Dishwasher, Gas Water Heater, Microwave, Range, Refrigerator
Features
- Basement: Block,Drainage System
- Has fireplace: No
Interior area
- Total structure area: 1,920
- Total interior livable area: 1,920 sqft
- Finished area above ground: 1,344
- Finished area below ground: 0
Property
Parking
- Total spaces: 1
- Parking features: Attached, Concrete
- Attached garage spaces: 1
- Details: Garage Dimensions (12x20)
Accessibility
- Accessibility features: None
Features
- Levels: One and One Half
- Stories: 1
- Patio & porch: Deck
- Fencing: Full
Lot
- Size: 6,098 sqft
- Dimensions: 50 x 120
Details
- Additional structures: Storage Shed
- Foundation area: 888
- Parcel number: 743612011408
- Zoning description: Residential-Single Family
Construction
Type & style
- Home type: SingleFamily
- Property subtype: Single Family Residence
Materials
- Brick Veneer, Metal Siding
- Roof: Asphalt
Condition
- Age of Property: 75
- New construction: No
- Year built: 1950
Utilities & green energy
- Electric: Circuit Breakers
- Gas: Natural Gas
- Sewer: City Sewer/Connected
- Water: City Water/Connected
Community & neighborhood
Location
- Region: Rochester
- Subdivision: Kummers 1st Sub
HOA & financial
HOA
- Has HOA: No
Price history
| Date | Event | Price |
|---|---|---|
| 10/14/2024 | Listing removed | $1,780$1/sqft |
Source: Zillow Rentals Report a problem | ||
| 7/12/2024 | Listing removed | -- |
Source: Zillow Rentals Report a problem | ||
| 6/30/2024 | Listed for rent | $1,780$1/sqft |
Source: Zillow Rentals Report a problem | ||
| 4/1/2024 | Sold | $235,000-5.1%$122/sqft |
Source: | ||
| 3/9/2024 | Pending sale | $247,500$129/sqft |
Source: | ||
Public tax history
| Year | Property taxes | Tax assessment |
|---|---|---|
| 2024 | $2,807 | $227,300 +2% |
| 2023 | -- | $222,900 +4.9% |
| 2022 | $2,282 +18.4% | $212,500 +30.4% |
Find assessor info on the county website
Neighborhood: 55906
Nearby schools
GreatSchools rating
- 7/10Jefferson Elementary SchoolGrades: PK-5Distance: 0.1 mi
- 4/10Kellogg Middle SchoolGrades: 6-8Distance: 0.6 mi
- 8/10Century Senior High SchoolGrades: 8-12Distance: 1.6 mi
Schools provided by the listing agent
- Elementary: Jefferson
- Middle: Kellogg
- High: Century
Source: NorthstarMLS as distributed by MLS GRID. This data may not be complete. We recommend contacting the local school district to confirm school assignments for this home.
Get a cash offer in 3 minutes
Find out how much your home could sell for in as little as 3 minutes with a no-obligation cash offer.
Estimated market value$254,600
Get a cash offer in 3 minutes
Find out how much your home could sell for in as little as 3 minutes with a no-obligation cash offer.
Estimated market value
$254,600
