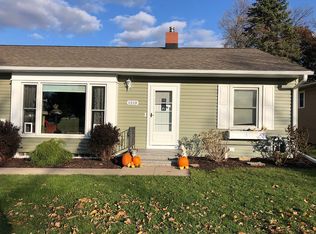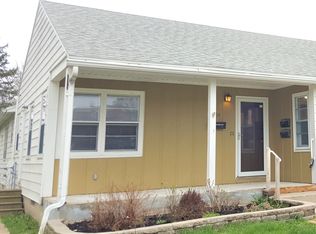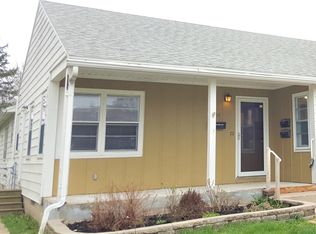Closed
$305,000
1106 10th Ave NW, Rochester, MN 55901
2beds
2,282sqft
Single Family Residence
Built in 1948
7,405.2 Square Feet Lot
$317,900 Zestimate®
$134/sqft
$1,561 Estimated rent
Home value
$317,900
$299,000 - $340,000
$1,561/mo
Zestimate® history
Loading...
Owner options
Explore your selling options
What's special
'Unique' home, with rear lower level private entrance, into a fully remodeled luxurious lower level with its own private new kitchen and bathroom with front loader washer and dryer! Ideal for friends and relatives visiting for extended stays! Gorgeous main floor completely remodeled with a stunning primary new kitchen, bathroom, all updated areas of home including new flooring and every room in the home touched and beautifully redone. Classic ranch style home, directly across the street from the backside of Washington Elementary School. Be prepared to be surprised and dazzled by viewing this 'one-of-a-kind' home!
Zillow last checked: 8 hours ago
Listing updated: June 11, 2025 at 11:05pm
Listed by:
Thomas H Meilander 507-254-2259,
Edina Realty, Inc.,
Chris Drury 507-254-5744
Bought with:
Andrew Norrie
Real Broker, LLC.
Source: NorthstarMLS as distributed by MLS GRID,MLS#: 6517012
Facts & features
Interior
Bedrooms & bathrooms
- Bedrooms: 2
- Bathrooms: 2
- Full bathrooms: 1
- 3/4 bathrooms: 1
Bedroom 1
- Level: Main
Bedroom 2
- Level: Main
Bathroom
- Level: Main
Bathroom
- Level: Lower
Den
- Level: Lower
Den
- Level: Lower
Family room
- Level: Lower
Informal dining room
- Level: Main
Kitchen
- Level: Main
Kitchen 2nd
- Level: Lower
Laundry
- Level: Lower
Living room
- Level: Main
Heating
- Boiler
Cooling
- Ductless Mini-Split, Wall Unit(s)
Appliances
- Included: Dishwasher, Dryer, Exhaust Fan, Gas Water Heater, Microwave, Range, Refrigerator, Stainless Steel Appliance(s), Washer
Features
- Basement: Block,Finished,Full,Walk-Out Access
- Number of fireplaces: 2
Interior area
- Total structure area: 2,282
- Total interior livable area: 2,282 sqft
- Finished area above ground: 1,141
- Finished area below ground: 1,027
Property
Parking
- Total spaces: 1
- Parking features: Detached, Concrete
- Garage spaces: 1
Accessibility
- Accessibility features: None
Features
- Levels: One
- Stories: 1
- Patio & porch: Deck
Lot
- Size: 7,405 sqft
- Dimensions: 63 x 120
- Features: Many Trees
Details
- Foundation area: 1141
- Parcel number: 743522003365
- Zoning description: Residential-Single Family
Construction
Type & style
- Home type: SingleFamily
- Property subtype: Single Family Residence
Materials
- Stucco
Condition
- Age of Property: 77
- New construction: No
- Year built: 1948
Utilities & green energy
- Electric: Circuit Breakers
- Gas: Natural Gas
- Sewer: City Sewer/Connected
- Water: City Water/Connected
Community & neighborhood
Location
- Region: Rochester
- Subdivision: Cascade Sub
HOA & financial
HOA
- Has HOA: No
Price history
| Date | Event | Price |
|---|---|---|
| 6/7/2024 | Sold | $305,000+5.2%$134/sqft |
Source: | ||
| 4/25/2024 | Pending sale | $289,900$127/sqft |
Source: | ||
| 4/22/2024 | Listed for sale | $289,900$127/sqft |
Source: | ||
| 4/16/2024 | Pending sale | $289,900$127/sqft |
Source: | ||
| 4/12/2024 | Listed for sale | $289,900+56.7%$127/sqft |
Source: | ||
Public tax history
| Year | Property taxes | Tax assessment |
|---|---|---|
| 2024 | $3,418 | $264,800 -1.8% |
| 2023 | -- | $269,700 +16.4% |
| 2022 | $2,696 +12.5% | $231,800 +19.9% |
Find assessor info on the county website
Neighborhood: Washington
Nearby schools
GreatSchools rating
- 3/10Elton Hills Elementary SchoolGrades: PK-5Distance: 1.1 mi
- 5/10John Marshall Senior High SchoolGrades: 8-12Distance: 0.4 mi
- 5/10John Adams Middle SchoolGrades: 6-8Distance: 1.6 mi
Schools provided by the listing agent
- Elementary: Washington
- Middle: John Adams
- High: John Marshall
Source: NorthstarMLS as distributed by MLS GRID. This data may not be complete. We recommend contacting the local school district to confirm school assignments for this home.
Get a cash offer in 3 minutes
Find out how much your home could sell for in as little as 3 minutes with a no-obligation cash offer.
Estimated market value$317,900
Get a cash offer in 3 minutes
Find out how much your home could sell for in as little as 3 minutes with a no-obligation cash offer.
Estimated market value
$317,900


