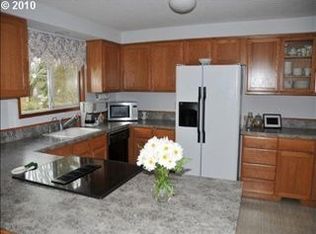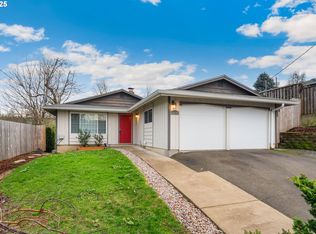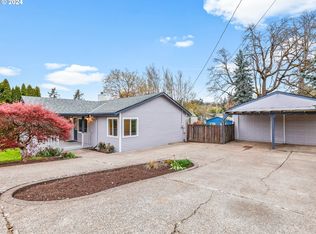Sold
$545,000
11059 SW 63rd Ave, Portland, OR 97219
3beds
1,714sqft
Residential, Single Family Residence
Built in 1937
10,018.8 Square Feet Lot
$544,600 Zestimate®
$318/sqft
$3,092 Estimated rent
Home value
$544,600
$517,000 - $572,000
$3,092/mo
Zestimate® history
Loading...
Owner options
Explore your selling options
What's special
Price adjustment! Meticulously restored, every detail of this 1937 home whispers of modern luxury. No surface has been untouched! Hand nailed bamboo flooring throughout. Step into a light and bright living room adorned by a wood burning fireplace for those chilly winter nights. The updated kitchen is a chef's delight, showcasing Quartz countertops, stainless steel appliances and ample cabinetry, catering to every culinary need. The dining area is illuminated by a sliding glass door that leads directly to a covered deck, perfect for a summer barbeque, inviting you to take in the serenity of the backyard. A spacious primary suite with walk-in closet and walk in shower. Two additional bedrooms with closets. Separate laundry room. The lush expanse of the 1/4 acre corner lot offers a rare opportunity for unwinding amidst nature's beauty or for gardening enthusiasts. The possibilities are endless. But wait, there is more! A breezeway adjoins the home with an oversized two-car garage with a workshop plus two additional finished rooms (444 sq ft) with electricity, heat and water, allowing plenty of ADU potential or additional living space for your creative endeavors. A new composition roof in 2023. New vinyl windows, interior/exterior painting, vapor barrier in crawspace and insulation in the attic. All new wiring throughout house. Escape the hustle and bustle of the city without sacrificing convenience. Just minutes to eateries, pubs, coffee, Dickinson Park, Fred Meyer and freeway access! [Home Energy Score = 3. HES Report at https://rpt.greenbuildingregistry.com/hes/OR10238069]
Zillow last checked: 8 hours ago
Listing updated: November 25, 2025 at 12:41pm
Listed by:
Shea Steel 503-975-7036,
RE/MAX Equity Group
Bought with:
Liza Stillhard, 201219167
Premiere Property Group, LLC
Source: RMLS (OR),MLS#: 195766541
Facts & features
Interior
Bedrooms & bathrooms
- Bedrooms: 3
- Bathrooms: 2
- Full bathrooms: 2
- Main level bathrooms: 2
Primary bedroom
- Features: Bamboo Floor, Suite, Walkin Closet
- Level: Main
- Area: 180
- Dimensions: 12 x 15
Bedroom 2
- Features: Bamboo Floor, Closet
- Level: Main
- Area: 156
- Dimensions: 12 x 13
Bedroom 3
- Features: Bamboo Floor, Closet
- Level: Main
- Area: 104
- Dimensions: 8 x 13
Dining room
- Features: Sliding Doors, Bamboo Floor
- Level: Main
- Area: 56
- Dimensions: 7 x 8
Kitchen
- Features: Dishwasher, Disposal, Bamboo Floor, Free Standing Range, Free Standing Refrigerator, Quartz
- Level: Main
- Area: 88
- Width: 11
Living room
- Features: Fireplace, Bamboo Floor
- Level: Main
- Area: 169
- Dimensions: 13 x 13
Heating
- Forced Air, Fireplace(s)
Cooling
- Central Air
Appliances
- Included: Dishwasher, Disposal, Free-Standing Range, Free-Standing Refrigerator, Microwave, Stainless Steel Appliance(s), Electric Water Heater
- Laundry: Laundry Room
Features
- High Ceilings, Closet, Quartz, Suite, Walk-In Closet(s)
- Flooring: Bamboo, Concrete
- Doors: Sliding Doors
- Windows: Double Pane Windows, Vinyl Frames
- Basement: Crawl Space
- Number of fireplaces: 1
- Fireplace features: Wood Burning
Interior area
- Total structure area: 1,714
- Total interior livable area: 1,714 sqft
Property
Parking
- Total spaces: 2
- Parking features: Driveway, Detached, Oversized
- Garage spaces: 2
- Has uncovered spaces: Yes
Accessibility
- Accessibility features: Main Floor Bedroom Bath, One Level, Accessibility
Features
- Levels: One
- Stories: 1
- Patio & porch: Covered Deck, Deck
- Exterior features: Yard
- Has view: Yes
- View description: Territorial
Lot
- Size: 10,018 sqft
- Features: Corner Lot, SqFt 10000 to 14999
Details
- Parcel number: R240696
Construction
Type & style
- Home type: SingleFamily
- Property subtype: Residential, Single Family Residence
Materials
- Cement Siding
- Foundation: Concrete Perimeter
- Roof: Composition
Condition
- Restored
- New construction: No
- Year built: 1937
Utilities & green energy
- Electric: 220 Volts
- Sewer: Public Sewer
- Water: Public
Community & neighborhood
Community
- Community features: Fred Meyer, Black Rock Coffee, Busters
Location
- Region: Portland
- Subdivision: Ashcreek
Other
Other facts
- Listing terms: Cash,Conventional,FHA,VA Loan
- Road surface type: Paved
Price history
| Date | Event | Price |
|---|---|---|
| 11/25/2025 | Sold | $545,000-0.9%$318/sqft |
Source: | ||
| 10/30/2025 | Pending sale | $549,900$321/sqft |
Source: | ||
| 9/23/2025 | Listed for sale | $549,900+27.9%$321/sqft |
Source: | ||
| 2/24/2022 | Sold | $430,000-6%$251/sqft |
Source: | ||
| 1/10/2022 | Pending sale | $457,500-8.5%$267/sqft |
Source: | ||
Public tax history
| Year | Property taxes | Tax assessment |
|---|---|---|
| 2025 | $5,122 +3.7% | $190,270 +3% |
| 2024 | $4,938 +4% | $184,730 +3% |
| 2023 | $4,748 +2.2% | $179,350 +3% |
Find assessor info on the county website
Neighborhood: Ashcreek
Nearby schools
GreatSchools rating
- 8/10Markham Elementary SchoolGrades: K-5Distance: 0.9 mi
- 8/10Jackson Middle SchoolGrades: 6-8Distance: 1.3 mi
- 8/10Ida B. Wells-Barnett High SchoolGrades: 9-12Distance: 3.3 mi
Schools provided by the listing agent
- Elementary: Markham
- Middle: Jackson
- High: Ida B Wells
Source: RMLS (OR). This data may not be complete. We recommend contacting the local school district to confirm school assignments for this home.
Get a cash offer in 3 minutes
Find out how much your home could sell for in as little as 3 minutes with a no-obligation cash offer.
Estimated market value
$544,600
Get a cash offer in 3 minutes
Find out how much your home could sell for in as little as 3 minutes with a no-obligation cash offer.
Estimated market value
$544,600


