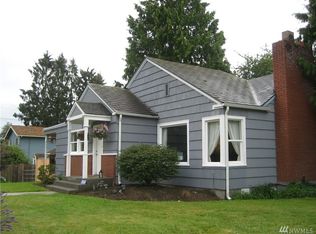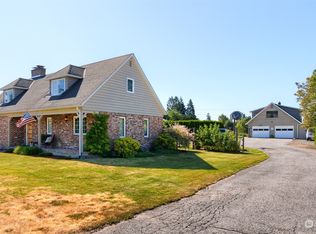Imagine waking up every morning in your own quiet retreat, privately situated off the road, just minutes from town. This immaculately cared for home has vaulted ceilings, tasteful updates, an easy flowing layout. Kitchen is spacious w/ ample storage, the dedicated office will fill all your work from home needs and the versatile bonus room for can accommodate everything else. Outside, the covered deck allows for year round outdoor enjoyment, a charming backyard w/ RV hookups and lots of parking.
This property is off market, which means it's not currently listed for sale or rent on Zillow. This may be different from what's available on other websites or public sources.

