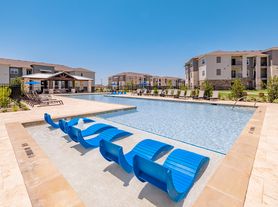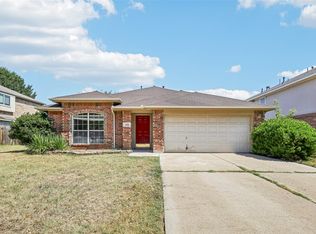Description: Welcome Home to this thoughtfully designed single story home in the Bridgewood Community. Step into an oversized foyer giving plenty of space for bringing in groceries, luggage, or family and friends. Move further into the home and you'll find a spacious open-concept kitchen, breakfast area, and living room perfect for entertaining and everyday living. The kitchen is a dream featuring sleek quartz countertops and subway tile backsplash, kitchen island with room for seating, loads of cabinet space, Walk-in pantry, Gas cooktop and SS appliances. The kitchen and breakfast area flow seamlessly into the large, inviting living area. The primary suite sits at the rear of the home, offering ultimate privacy. The en suite bathroom is built for relaxation, complete with dual sinks, oversized glass-enclosed shower with bench seat, private water closet, and huge walk-in closet. Three additional well-sized bedrooms are situated toward the front of the home and share a spacious second bathroom with extended vanity - adding convenience and plenty of space for all your favorite personal care items. Step outside to enjoy the lush backyard, whether you're relaxing under the covered patio, soaking up the sun, or enjoying a peaceful evening under the stars. Storage shed in the backyard is great for storing lawn maintenance equipment. The large covered front porch gives plenty of space for chairs and table, offering another space to enjoy the outdoors and take in some fresh air. Attention to details make this home spectacular! Wood like tile flooring, upgraded lighting, tankless water heater, textured accent walls in the front bedroom and living room are just a few of the things that set this home apart. Add to that, residents of Bridgeview enjoy fantastic community amenities community pool, community center, 2 playgrounds and walking paths. Ideal location gives easy access to highways, shopping, dining, and so much more! Don't miss out on this one - Schedule your showing today!
Tenant or tenant agent to verify accuracy of all information contained in listing. Applicant criteria will be provided before scheduling showing, and if applying must be signed and returned with application. We do not use the Zillow application for tenant screening. Pets accepted on case by case basis. Nonrefundable pet fee $500+ $25 monthly pet rent. Amounts are per pet, two pets max.
House for rent
$2,350/mo
11057 Rockchapel Dr, Haslet, TX 76052
4beds
1,824sqft
Price may not include required fees and charges.
Single family residence
Available now
Cats, dogs OK
Central air
In unit laundry
-- Parking
Forced air
What's special
Lush backyardOversized foyerWood like tile flooringBench seatCovered patioSleek quartz countertopsPrivate water closet
- 7 days |
- -- |
- -- |
Travel times
Looking to buy when your lease ends?
Consider a first-time homebuyer savings account designed to grow your down payment with up to a 6% match & a competitive APY.
Facts & features
Interior
Bedrooms & bathrooms
- Bedrooms: 4
- Bathrooms: 2
- Full bathrooms: 2
Heating
- Forced Air
Cooling
- Central Air
Appliances
- Included: Dishwasher, Dryer, Microwave, Oven, Washer
- Laundry: In Unit
Features
- Walk In Closet
- Flooring: Carpet, Tile
Interior area
- Total interior livable area: 1,824 sqft
Property
Parking
- Details: Contact manager
Features
- Exterior features: Heating system: Forced Air, Walk In Closet
Details
- Parcel number: 42750405
Construction
Type & style
- Home type: SingleFamily
- Property subtype: Single Family Residence
Community & HOA
Location
- Region: Haslet
Financial & listing details
- Lease term: 1 Year
Price history
| Date | Event | Price |
|---|---|---|
| 11/6/2025 | Listed for rent | $2,350$1/sqft |
Source: Zillow Rentals | ||

