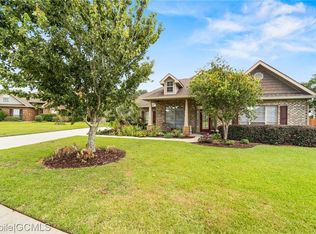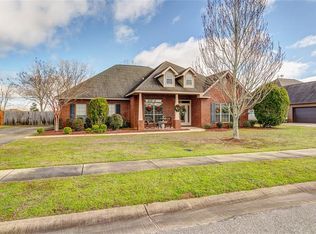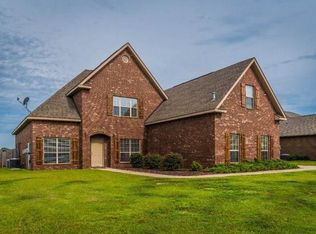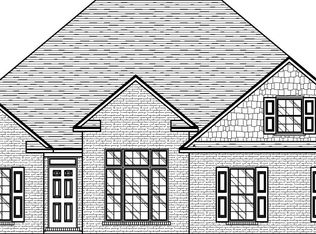Gorgeous updated home that is perfection! Kitchen island extended, new granite, under-counter lighting, cabinet hardware, new beverage cooler, fridge stays. New crown molding, hardwood flooring, fixtures, cam lighting in FR. New gutters, heat shield on all windows, immaculate landscaping, working fountain. Master bath has a double steam shower! Fabulous entertainment area outside overlooking SPARKLING POOL! Storage building has power! Seller installed french drains too. So much to see... this home has something for every member of the family!
This property is off market, which means it's not currently listed for sale or rent on Zillow. This may be different from what's available on other websites or public sources.




