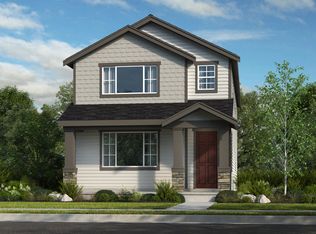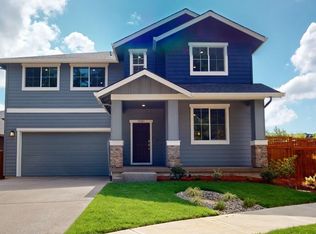Sold
$615,000
11056 SW Verdun Loop, Wilsonville, OR 97070
4beds
2,069sqft
Residential, Single Family Residence
Built in 2024
-- sqft lot
$618,200 Zestimate®
$297/sqft
$3,386 Estimated rent
Home value
$618,200
$587,000 - $649,000
$3,386/mo
Zestimate® history
Loading...
Owner options
Explore your selling options
What's special
Less than a year old and better than new, this stunning corner lot residence in Villebois is sure to impress. The open floor plan invites a natural flow between kitchen, dining and living areas; creating an ideal space for both everyday living and entertaining. Large windows and unobstructed views allow natural light to fill this home. The kitchen features quartz counters, SS appliances, smart faucet, oversized island and pantry. Primary suite features generous walk-in closet with attached primary bathroom. Dedicated laundry room is on the same level as bedrooms for convenience. Fenced back yard and covered patio offer a blank canvas to transform into your own oasis. The HOA maintains the front yard for simplicity and continual year round aesthetics. This is truly a pristine property located in a desirable Villebois location.
Zillow last checked: 8 hours ago
Listing updated: June 28, 2025 at 01:24pm
Listed by:
Ryan Kristin 503-729-8384,
Berkshire Hathaway HomeServices NW Real Estate
Bought with:
Megan Jumago-Simpson, 201209128
Keller Williams Realty Professionals
Source: RMLS (OR),MLS#: 331934898
Facts & features
Interior
Bedrooms & bathrooms
- Bedrooms: 4
- Bathrooms: 3
- Full bathrooms: 2
- Partial bathrooms: 1
- Main level bathrooms: 1
Primary bedroom
- Level: Upper
Bedroom 2
- Level: Upper
- Area: 132
- Dimensions: 12 x 11
Bedroom 3
- Level: Upper
- Area: 110
- Dimensions: 11 x 10
Bedroom 4
- Level: Upper
- Area: 100
- Dimensions: 10 x 10
Dining room
- Level: Main
- Area: 140
- Dimensions: 14 x 10
Kitchen
- Level: Main
- Area: 80
- Width: 8
Living room
- Level: Main
- Area: 300
- Dimensions: 20 x 15
Heating
- Forced Air
Cooling
- Central Air
Appliances
- Included: Dishwasher, Disposal, Free-Standing Gas Range, Free-Standing Refrigerator, Microwave, Plumbed For Ice Maker, Stainless Steel Appliance(s), Electric Water Heater
- Laundry: Laundry Room
Features
- High Ceilings, Quartz, Soaking Tub, Butlers Pantry, Kitchen Island
- Flooring: Wall to Wall Carpet
- Windows: Vinyl Frames
- Basement: Crawl Space
- Number of fireplaces: 1
- Fireplace features: Gas
Interior area
- Total structure area: 2,069
- Total interior livable area: 2,069 sqft
Property
Parking
- Total spaces: 2
- Parking features: Driveway, On Street, Attached
- Attached garage spaces: 2
- Has uncovered spaces: Yes
Features
- Stories: 2
- Patio & porch: Covered Patio, Patio, Porch
- Exterior features: Yard
- Fencing: Fenced
- Has view: Yes
- View description: Territorial, Trees/Woods
Lot
- Features: Corner Lot, Sprinkler, SqFt 3000 to 4999
Details
- Parcel number: 05038513
Construction
Type & style
- Home type: SingleFamily
- Architectural style: NW Contemporary
- Property subtype: Residential, Single Family Residence
Materials
- Cement Siding
- Foundation: Concrete Perimeter
- Roof: Composition
Condition
- Resale
- New construction: No
- Year built: 2024
Utilities & green energy
- Gas: Gas
- Sewer: Public Sewer
- Water: Public
Community & neighborhood
Security
- Security features: Fire Sprinkler System
Location
- Region: Wilsonville
HOA & financial
HOA
- Has HOA: Yes
- HOA fee: $160 monthly
- Amenities included: Commons, Front Yard Landscaping, Maintenance Grounds, Management
Other
Other facts
- Listing terms: Cash,Conventional,FHA,VA Loan
- Road surface type: Paved
Price history
| Date | Event | Price |
|---|---|---|
| 6/27/2025 | Sold | $615,000-0.8%$297/sqft |
Source: | ||
| 6/7/2025 | Pending sale | $619,900$300/sqft |
Source: | ||
| 5/30/2025 | Listed for sale | $619,900+0.8%$300/sqft |
Source: | ||
| 7/25/2024 | Sold | $614,990$297/sqft |
Source: | ||
| 7/1/2024 | Pending sale | $614,990$297/sqft |
Source: | ||
Public tax history
| Year | Property taxes | Tax assessment |
|---|---|---|
| 2024 | $2,856 +58.8% | $149,272 +59% |
| 2023 | $1,798 | $93,891 |
Find assessor info on the county website
Neighborhood: 97070
Nearby schools
GreatSchools rating
- 9/10Lowrie PrimaryGrades: PK-5Distance: 0.4 mi
- 5/10Inza R Wood Middle SchoolGrades: 6-8Distance: 1 mi
- 9/10Wilsonville High SchoolGrades: 9-12Distance: 2.2 mi
Schools provided by the listing agent
- Elementary: Lowrie
- Middle: Wood
- High: Wilsonville
Source: RMLS (OR). This data may not be complete. We recommend contacting the local school district to confirm school assignments for this home.
Get a cash offer in 3 minutes
Find out how much your home could sell for in as little as 3 minutes with a no-obligation cash offer.
Estimated market value
$618,200
Get a cash offer in 3 minutes
Find out how much your home could sell for in as little as 3 minutes with a no-obligation cash offer.
Estimated market value
$618,200

