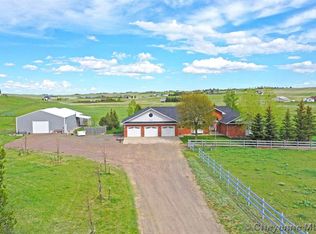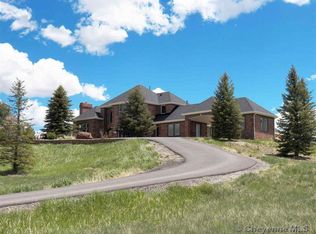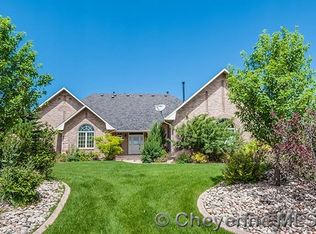Stunning 360 views with this spectacular 7700 square foot home in North Star Ranch. Big rooms, beautiful kitchen with 20x20 attached sun room, 30x15 master with two walk-in closets, five-piece bath. Formal dining, two walk-in pantries, large laundry rooms up and down. Paved driveway. Two very nice outbuildings (40x72 and 40x48), both well heated, with RV doors. Walkout basement, Beautiful mature landscaping. Truly a rare find! Way too much to list with this fabulous home... call for a private showing.
This property is off market, which means it's not currently listed for sale or rent on Zillow. This may be different from what's available on other websites or public sources.


