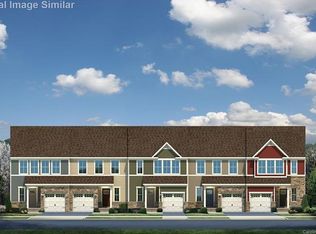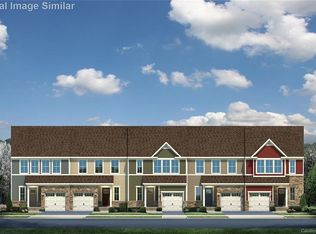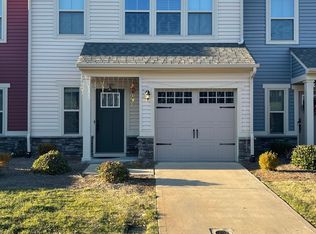Closed
$351,000
11054 Telegraph Rd NW, Concord, NC 28027
3beds
1,524sqft
Townhouse
Built in 2018
0.04 Acres Lot
$334,700 Zestimate®
$230/sqft
$2,046 Estimated rent
Home value
$334,700
$318,000 - $351,000
$2,046/mo
Zestimate® history
Loading...
Owner options
Explore your selling options
What's special
This like-new 2-story townhome boasts modern amenities and an ideal location with a community pool and clubhouse. The open floorplan welcomes you into a spacious living and dining area. The kitchen features a large granite island/peninsula, gas range and a walk-in pantry, providing ample storage space. Step outside to enjoy your private back patio, ideal for relaxing. Situated near shopping, restaurants, and other conveniences, this townhome offers the ultimate in convenience as it's located at the intersection of Concord, Charlotte, and Huntersville, near Prosperity Village Square, Winding Walk, and Skybrook . Plus, it comes equipped with a washer, dryer, and stainless steel refrigerator for added convenience and luxury.
**Multiple offers received**
Zillow last checked: 8 hours ago
Listing updated: May 18, 2024 at 05:34pm
Listing Provided by:
Janae McAfee janae@mcafeeandco.com,
COMPASS
Bought with:
Bhagi Devalaraju Narasimha
Prime Real Estate Advisors LLC
Source: Canopy MLS as distributed by MLS GRID,MLS#: 4131158
Facts & features
Interior
Bedrooms & bathrooms
- Bedrooms: 3
- Bathrooms: 3
- Full bathrooms: 2
- 1/2 bathrooms: 1
Primary bedroom
- Level: Upper
Primary bedroom
- Level: Upper
Bedroom s
- Level: Upper
Bedroom s
- Level: Upper
Bedroom s
- Level: Upper
Bedroom s
- Level: Upper
Bathroom full
- Level: Upper
Bathroom full
- Level: Upper
Bathroom half
- Level: Main
Bathroom full
- Level: Upper
Bathroom full
- Level: Upper
Bathroom half
- Level: Main
Kitchen
- Level: Main
Kitchen
- Level: Main
Laundry
- Level: Upper
Laundry
- Level: Upper
Heating
- Natural Gas
Cooling
- Ceiling Fan(s), Central Air
Appliances
- Included: Dishwasher, Disposal, Dryer, Exhaust Fan, Gas Oven, Gas Range, Gas Water Heater, Microwave, Plumbed For Ice Maker, Self Cleaning Oven, Washer, Washer/Dryer
- Laundry: Laundry Closet, Upper Level, Washer Hookup
Features
- Kitchen Island, Open Floorplan, Tray Ceiling(s)(s), Walk-In Closet(s), Walk-In Pantry
- Flooring: Carpet, Tile, Vinyl, Wood
- Has basement: No
Interior area
- Total structure area: 1,524
- Total interior livable area: 1,524 sqft
- Finished area above ground: 1,524
- Finished area below ground: 0
Property
Parking
- Total spaces: 1
- Parking features: Driveway, Garage on Main Level
- Garage spaces: 1
- Has uncovered spaces: Yes
Features
- Levels: Two
- Stories: 2
- Entry location: Main
- Patio & porch: Patio
- Exterior features: Lawn Maintenance
- Pool features: Community
- Fencing: Partial,Privacy
Lot
- Size: 0.04 Acres
Details
- Parcel number: 46706624290000
- Zoning: C-2
- Special conditions: Standard
Construction
Type & style
- Home type: Townhouse
- Property subtype: Townhouse
Materials
- Stone Veneer, Vinyl
- Foundation: Slab
Condition
- New construction: No
- Year built: 2018
Utilities & green energy
- Sewer: Public Sewer
- Water: City
- Utilities for property: Cable Available
Community & neighborhood
Security
- Security features: Carbon Monoxide Detector(s), Smoke Detector(s)
Community
- Community features: Clubhouse, Sidewalks, Street Lights
Location
- Region: Concord
- Subdivision: Edison Square
HOA & financial
HOA
- Has HOA: Yes
- HOA fee: $225 monthly
- Association name: RealManage
- Association phone: 866-473-2573
Other
Other facts
- Listing terms: Assumable,Cash,Conventional,FHA,NC Bond,VA Loan
- Road surface type: Concrete, Paved
Price history
| Date | Event | Price |
|---|---|---|
| 7/8/2025 | Listing removed | $2,100$1/sqft |
Source: Zillow Rentals Report a problem | ||
| 7/7/2025 | Price change | $2,100+5%$1/sqft |
Source: Zillow Rentals Report a problem | ||
| 6/30/2025 | Price change | $2,000-4.8%$1/sqft |
Source: Zillow Rentals Report a problem | ||
| 4/20/2025 | Listed for rent | $2,100+6.3%$1/sqft |
Source: Zillow Rentals Report a problem | ||
| 5/26/2024 | Listing removed | -- |
Source: Zillow Rentals Report a problem | ||
Public tax history
| Year | Property taxes | Tax assessment |
|---|---|---|
| 2024 | $3,440 +30.2% | $345,360 +59.5% |
| 2023 | $2,641 | $216,510 |
| 2022 | $2,641 | $216,510 |
Find assessor info on the county website
Neighborhood: 28027
Nearby schools
GreatSchools rating
- NAW R Odell PrimaryGrades: K-2Distance: 2 mi
- 10/10Harris Road MiddleGrades: 6-8Distance: 2 mi
- 8/10Cox Mill High SchoolGrades: 9-12Distance: 1.9 mi
Schools provided by the listing agent
- Elementary: Odell
- Middle: Harris Road
- High: Cox Mill
Source: Canopy MLS as distributed by MLS GRID. This data may not be complete. We recommend contacting the local school district to confirm school assignments for this home.
Get a cash offer in 3 minutes
Find out how much your home could sell for in as little as 3 minutes with a no-obligation cash offer.
Estimated market value$334,700
Get a cash offer in 3 minutes
Find out how much your home could sell for in as little as 3 minutes with a no-obligation cash offer.
Estimated market value
$334,700


