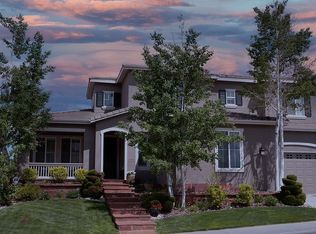Unbelievable Craftsman Home, Located In the Retreat at The Hearth! Walking Distance to Open Space with Walking and Bike Trails. Exceptional Upgrades & Attention to Detail Throughout. New Exterior Paint, Newly Designed Gourmet Kitchen with 42" Cabinets! New Silestone Countertops, Hood Vent and Subway Tile! Stainless Steel Appliances! Plantation Shutters! Pottery Barn Lighting, Updated Wood Floor Stairway with Wrought Iron Railings! 6 Bedrooms! 5 Bathrooms! Huge Loft with Surround Sound! Incredible Master Suite with His & Hers Walk-in Closets! Large Walk-in Shower! Extensive Tile Upgrades & Designer Mosaic! Extensive, newly stained Hardwood Flooring! Today's Designer Paint Colors! Sconces! New Fully Finished Basement with Surround Sound, Hardwoods, Fireplace, Media Center, French Doors, Spacious Bathroom with Steam Shower, Craft Room with Custom Cabinetry and Work-Out Room. Includes a Mini Kitchen for Fun Movie Nights. LOTS of Storage with Shelving, 3-Car Oversized Tandem Garage, with Custom Cabinets and Work Bench! Private Yard with Landscape Lighting (front and back) Cozy Stone Gas Fireplace on the Brazilian Hardwood Deck in Backyard, Views of the Mountains, Bluffs, Downtown Denver and The Tech Center! An Exceptional Home at an Incredible Price! Upgrades, Upgrades, Upgrades! **Combined living area and basement square footages** $155/Sq.Foot
This property is off market, which means it's not currently listed for sale or rent on Zillow. This may be different from what's available on other websites or public sources.
