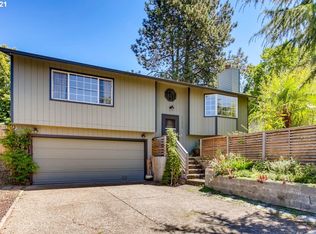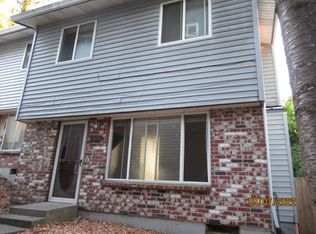Sold
$463,886
11054 SW 61st Ave, Portland, OR 97219
3beds
1,520sqft
Residential, Single Family Residence
Built in 1937
5,227.2 Square Feet Lot
$457,700 Zestimate®
$305/sqft
$2,593 Estimated rent
Home value
$457,700
$426,000 - $490,000
$2,593/mo
Zestimate® history
Loading...
Owner options
Explore your selling options
What's special
OFFER ACCEPTED-OPEN HOUSES CANCELED. Nestled in the sought-after Crestwood neighborhood, and just minutes from the heart of Tigard, this cozy bungalow offers a perfect blend of modern updates and timeless charm. Located on a quiet, private street, this home sits on a beautiful 5000 sqft corner lot, providing a blend of convenience and tranquility. Upon entering, you are greeted by an airy living room featuring original hardwood floors. Updated vinyl windows offer an abundance of natural light, bathing the home in southern exposure. The floor plan flows seamlessly from the living room to a dining area and into a highly functional kitchen. The kitchen features ample counter space, sleek stainless steel appliances, an eat-in bar, and plenty of cabinetry, while the tile floors lead you to a built-in pantry and a delightful coffee bar nook. The spacious primary bedroom offers hardwood floors and is filled with natural light, creating a peaceful retreat. The second bedroom also showcases hardwood floors and provides easy access to an updated bathroom, complete with a quartz vanity and a tiled bathtub/shower combo. Upstairs, you’ll find a generously sized loft that provides a perfect space for a private living area or office. Outside, a covered porch invites you into a fully fenced, expansive backyard, featuring a parking pad with hookups for an RV. Enjoy sweeping views of trees and the city, making for incredible sunsets right in your own backyard — an ideal setting for gardening, entertaining, or simply relaxing. Additional features include a partial basement for extra storage, laundry accommodations, and an updated HVAC system, sewer line, electrical panel, and newer roof. Despite its proximity to I5 and Hwy 99, the home benefits from a large sound barrier, ensuring a peaceful and quiet atmosphere. With excellent schools, shopping, and entertainment just a stone’s throw away, this charming bungalow is a true gem. [Home Energy Score = 3. HES Report at https://rpt.greenbuildingregistry.com/hes/OR10187730]
Zillow last checked: 8 hours ago
Listing updated: October 27, 2025 at 08:57am
Listed by:
Tim Kaelin 541-285-6080,
Coldwell Banker Professional
Bought with:
Rachel Hatcher
Keller Williams PDX Central
Source: RMLS (OR),MLS#: 630565036
Facts & features
Interior
Bedrooms & bathrooms
- Bedrooms: 3
- Bathrooms: 1
- Full bathrooms: 1
- Main level bathrooms: 1
Primary bedroom
- Features: Hardwood Floors, Double Closet
- Level: Main
- Area: 143
- Dimensions: 13 x 11
Bedroom 2
- Features: Hardwood Floors, Closet
- Level: Main
- Area: 132
- Dimensions: 11 x 12
Bedroom 3
- Features: Loft, Closet, Wallto Wall Carpet
- Level: Upper
- Area: 220
- Dimensions: 11 x 20
Kitchen
- Features: Dishwasher, Eat Bar, Microwave, Double Sinks, Free Standing Range, Free Standing Refrigerator, Tile Floor
- Level: Main
Living room
- Features: Fireplace, Hardwood Floors
- Level: Main
- Area: 266
- Dimensions: 19 x 14
Heating
- Forced Air, Fireplace(s)
Cooling
- Central Air
Appliances
- Included: Dishwasher, Disposal, Free-Standing Range, Free-Standing Refrigerator, Microwave, Stainless Steel Appliance(s), Washer/Dryer, Gas Water Heater
- Laundry: Laundry Room
Features
- Soaking Tub, Closet, Loft, Eat Bar, Double Vanity, Double Closet, Pantry, Tile
- Flooring: Hardwood, Tile, Wall to Wall Carpet
- Windows: Double Pane Windows, Vinyl Frames
- Basement: Partial,Unfinished
Interior area
- Total structure area: 1,520
- Total interior livable area: 1,520 sqft
Property
Parking
- Parking features: Parking Pad, RV Access/Parking
- Has uncovered spaces: Yes
Accessibility
- Accessibility features: Accessible Full Bath, Kitchen Cabinets, Main Floor Bedroom Bath, Accessibility
Features
- Levels: Two
- Stories: 2
- Patio & porch: Covered Deck, Patio, Porch
- Exterior features: Dog Run, Gas Hookup, RV Hookup, Yard
- Fencing: Cross Fenced,Fenced
- Has view: Yes
- View description: City, Seasonal, Trees/Woods
Lot
- Size: 5,227 sqft
- Features: Corner Lot, Gentle Sloping, Private, Seasonal, Trees, SqFt 5000 to 6999
Details
- Additional structures: GasHookup, RVHookup
- Parcel number: R240610
- Zoning: R2
Construction
Type & style
- Home type: SingleFamily
- Architectural style: Bungalow
- Property subtype: Residential, Single Family Residence
Materials
- Cedar, Shake Siding
- Foundation: Concrete Perimeter
- Roof: Composition
Condition
- Resale
- New construction: No
- Year built: 1937
Utilities & green energy
- Gas: Gas Hookup, Gas
- Sewer: Public Sewer
- Water: Public
- Utilities for property: Satellite Internet Service
Community & neighborhood
Security
- Security features: Limited Access
Location
- Region: Portland
- Subdivision: Crestwood
Other
Other facts
- Listing terms: Cash,Conventional,FHA,VA Loan
- Road surface type: Paved
Price history
| Date | Event | Price |
|---|---|---|
| 7/29/2025 | Sold | $463,886-1.8%$305/sqft |
Source: | ||
| 2/24/2023 | Sold | $472,200+4.9%$311/sqft |
Source: | ||
| 6/3/2022 | Sold | $450,000+11.9%$296/sqft |
Source: Public Record | ||
| 12/9/2020 | Sold | $402,000+7.2%$264/sqft |
Source: | ||
| 7/9/2019 | Sold | $374,900+11.6%$247/sqft |
Source: | ||
Public tax history
| Year | Property taxes | Tax assessment |
|---|---|---|
| 2025 | $3,409 +3.7% | $126,650 +3% |
| 2024 | $3,287 +4% | $122,970 +3% |
| 2023 | $3,161 +2.2% | $119,390 +3% |
Find assessor info on the county website
Neighborhood: Ashcreek
Nearby schools
GreatSchools rating
- 8/10Markham Elementary SchoolGrades: K-5Distance: 0.8 mi
- 8/10Jackson Middle SchoolGrades: 6-8Distance: 1.2 mi
- 8/10Ida B. Wells-Barnett High SchoolGrades: 9-12Distance: 3.3 mi
Schools provided by the listing agent
- Elementary: Markham
- Middle: Jackson
- High: Ida B Wells
Source: RMLS (OR). This data may not be complete. We recommend contacting the local school district to confirm school assignments for this home.
Get a cash offer in 3 minutes
Find out how much your home could sell for in as little as 3 minutes with a no-obligation cash offer.
Estimated market value
$457,700
Get a cash offer in 3 minutes
Find out how much your home could sell for in as little as 3 minutes with a no-obligation cash offer.
Estimated market value
$457,700

