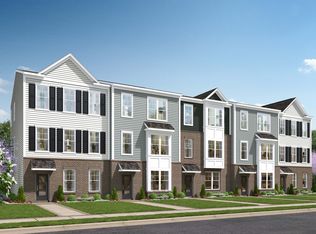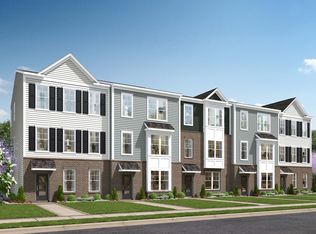Sold for $377,000
$377,000
11054 Ligon Mill Rd #200, Wake Forest, NC 27587
3beds
2,408sqft
Townhouse, Residential
Built in 2023
-- sqft lot
$365,100 Zestimate®
$157/sqft
$2,207 Estimated rent
Home value
$365,100
$347,000 - $387,000
$2,207/mo
Zestimate® history
Loading...
Owner options
Explore your selling options
What's special
Every work from home employee will fall in love with the open main level that includes a study with large windows. At nights entertain in your gourmet kitchen with the oversized island that flows into your large and welcoming family room. If you want to continue your entertaining to the outdoors you can sit on covered, inset balcony off of the dining room. Don't worry your primary bedroom won't disappoint with its large walk-in closet and a bath that has separate vanities and a tiled walk-in shower. If you're looking for a low maintenance lifestyle, this is the right community for you! Wegmans is just across the street and all of the restaurants and stores you could think of at your fingertips. Not to mention you're only 5 minutes from downtown Wake Forest!
Zillow last checked: 8 hours ago
Listing updated: October 27, 2025 at 11:57pm
Listed by:
Jolene Johnson 919-215-6479,
SM North Carolina Brokerage
Bought with:
Chris Morton, 117340
Morton Bradbury Real Estate Group
Source: Doorify MLS,MLS#: 2539768
Facts & features
Interior
Bedrooms & bathrooms
- Bedrooms: 3
- Bathrooms: 3
- Full bathrooms: 2
- 1/2 bathrooms: 1
Heating
- Heat Pump, None
Cooling
- Electric, Heat Pump
Appliances
- Included: Dishwasher, Electric Cooktop, Electric Water Heater, Microwave, Oven
- Laundry: Electric Dryer Hookup, Laundry Room, Upper Level
Features
- Bathtub/Shower Combination, Double Vanity, Eat-in Kitchen, High Ceilings, Kitchen/Dining Room Combination, Pantry, Quartz Counters, Smooth Ceilings, Walk-In Closet(s), Walk-In Shower, Water Closet
- Flooring: Carpet, Ceramic Tile, Vinyl
- Number of fireplaces: 1
Interior area
- Total structure area: 2,408
- Total interior livable area: 2,408 sqft
- Finished area above ground: 2,408
- Finished area below ground: 0
Property
Parking
- Total spaces: 2
- Parking features: Concrete, Driveway, Garage
- Uncovered spaces: 1
Features
- Levels: Multi/Split
- Exterior features: Balcony, Rain Gutters
- Has view: Yes
Details
- Parcel number: 1830865290
- Special conditions: Standard
Construction
Type & style
- Home type: Townhouse
- Architectural style: Transitional
- Property subtype: Townhouse, Residential
Materials
- Brick, Fiber Cement
- Foundation: Slab
- Roof: Shingle
Condition
- New construction: Yes
- Year built: 2023
- Major remodel year: 2024
Details
- Builder name: Stanley Martin Homes, LLC
Utilities & green energy
- Sewer: Public Sewer
- Water: Public
Community & neighborhood
Community
- Community features: Street Lights
Location
- Region: Wake Forest
- Subdivision: Grove 98
HOA & financial
HOA
- Has HOA: Yes
- HOA fee: $265 monthly
- Services included: Insurance, Maintenance Structure, Storm Water Maintenance
Price history
| Date | Event | Price |
|---|---|---|
| 5/31/2024 | Sold | $377,000-1.3%$157/sqft |
Source: | ||
| 5/1/2024 | Pending sale | $382,000$159/sqft |
Source: | ||
| 4/3/2024 | Price change | $382,000-2.1%$159/sqft |
Source: | ||
| 2/29/2024 | Price change | $390,000-2.5%$162/sqft |
Source: | ||
| 2/2/2024 | Price change | $400,000-2.2%$166/sqft |
Source: | ||
Public tax history
| Year | Property taxes | Tax assessment |
|---|---|---|
| 2025 | $3,957 | $420,119 |
Find assessor info on the county website
Neighborhood: 27587
Nearby schools
GreatSchools rating
- 6/10Wake Forest ElementaryGrades: PK-5Distance: 1.3 mi
- 4/10Wake Forest Middle SchoolGrades: 6-8Distance: 0.6 mi
- 7/10Wake Forest High SchoolGrades: 9-12Distance: 1.7 mi
Schools provided by the listing agent
- Elementary: Wake County Schools
- Middle: Wake County Schools
- High: Wake County Schools
Source: Doorify MLS. This data may not be complete. We recommend contacting the local school district to confirm school assignments for this home.
Get a cash offer in 3 minutes
Find out how much your home could sell for in as little as 3 minutes with a no-obligation cash offer.
Estimated market value
$365,100

