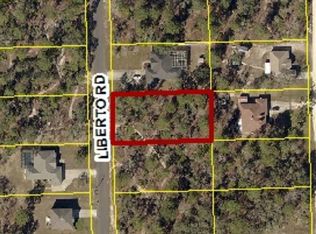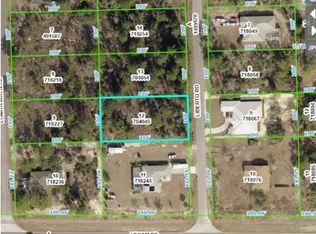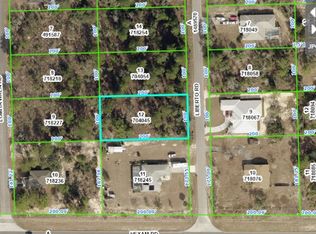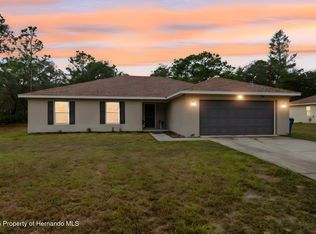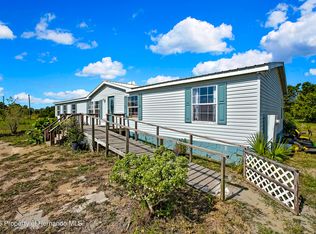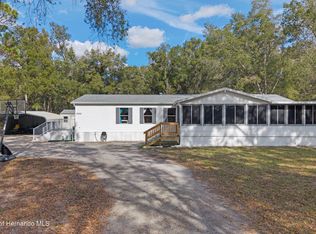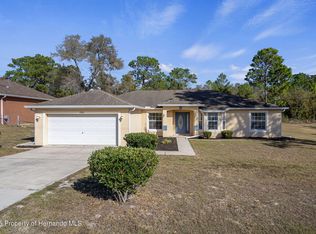SHORT SALE!! Welcome home! This charming 4-bedroom, 2-bathroom residence offers 1,604 sq. ft. of comfortable living space on a spacious corner lot.
Step inside to find a bright and inviting open split-floor plan with vinyl flooring in the living room, kitchen, and both bathrooms. This kitchen features ample space and plenty of room for meal prep & entertaining. The kitchen also offers a breakfast nook area that has plenty of natural light.
The primary suite boasts a walk-in closet and a private bathroom with a convenient walk-in shower. This large second bathroom includes a shower-tub combination.
The 2 car garage is easily accessed through the indoor laundry just off the kitchen.
Enjoy your morning coffee and the beautiful Florida weather on your screened in back porch overlooking the fully fenced yard. This home also comes with storm shutters.
Located just 6.1 miles from Buccaneer Bay and 11.6 miles from the scenic trails of Weeki Wachee Preserve; this home is in a great location if you enjoy outdoor adventure. Don't miss your chance to make this beautiful home yours.
Pending
$295,000
11054 Liberto Rd, Weeki Wachee, FL 34614
4beds
1,604sqft
Est.:
Single Family Residence
Built in 1999
0.82 Acres Lot
$-- Zestimate®
$184/sqft
$-- HOA
What's special
Fully fenced yardIndoor laundryCorner lotVinyl flooringStorm shuttersScreened in back porch
- 332 days |
- 112 |
- 2 |
Zillow last checked: 8 hours ago
Listing updated: December 04, 2025 at 01:02pm
Listed by:
Quinn M Schuster 352-631-4569,
Homan Realty Group Inc
Source: HCMLS,MLS#: 2251672
Facts & features
Interior
Bedrooms & bathrooms
- Bedrooms: 4
- Bathrooms: 2
- Full bathrooms: 2
Heating
- Central
Cooling
- Central Air
Appliances
- Included: Dishwasher, Disposal, Electric Range, Refrigerator
- Laundry: Electric Dryer Hookup, In Unit, Washer Hookup
Features
- Breakfast Nook, Ceiling Fan(s), Open Floorplan, Pantry, Split Bedrooms, Walk-In Closet(s)
- Flooring: Carpet, Vinyl
- Windows: Storm Shutters
- Has fireplace: No
Interior area
- Total structure area: 1,604
- Total interior livable area: 1,604 sqft
Video & virtual tour
Property
Parking
- Total spaces: 2
- Parking features: Garage, Gated
- Garage spaces: 2
Features
- Levels: One
- Stories: 1
- Patio & porch: Covered, Rear Porch, Screened
- Fencing: Chain Link,Fenced,Wood
Lot
- Size: 0.82 Acres
- Features: Corner Lot
Details
- Parcel number: R01 221 17 3340 0309 0100
- Zoning: R1C
- Zoning description: Residential
- Special conditions: Short Sale
Construction
Type & style
- Home type: SingleFamily
- Property subtype: Single Family Residence
Materials
- Block
- Roof: Shingle
Condition
- New construction: No
- Year built: 1999
Utilities & green energy
- Sewer: Septic Tank
- Water: Well
- Utilities for property: Cable Available, Electricity Connected
Community & HOA
Community
- Subdivision: Royal Highlands Unit 5
HOA
- Has HOA: No
Location
- Region: Weeki Wachee
Financial & listing details
- Price per square foot: $184/sqft
- Tax assessed value: $232,040
- Annual tax amount: $3,252
- Date on market: 10/7/2025
- Listing terms: Cash,Conventional,FHA,VA Loan
- Electric utility on property: Yes
- Road surface type: Paved
Estimated market value
Not available
Estimated sales range
Not available
$2,042/mo
Price history
Price history
| Date | Event | Price |
|---|---|---|
| 12/4/2025 | Pending sale | $295,000$184/sqft |
Source: | ||
| 10/7/2025 | Price change | $295,000+3.5%$184/sqft |
Source: | ||
| 7/16/2025 | Pending sale | $285,000$178/sqft |
Source: | ||
| 6/21/2025 | Price change | $285,000-8.1%$178/sqft |
Source: | ||
| 2/20/2025 | Listed for sale | $310,000+14.8%$193/sqft |
Source: | ||
Public tax history
Public tax history
| Year | Property taxes | Tax assessment |
|---|---|---|
| 2024 | $3,388 +2.6% | $221,508 +3% |
| 2023 | $3,301 -13.4% | $215,056 +3.7% |
| 2022 | $3,810 +33.6% | $207,316 +48.3% |
Find assessor info on the county website
BuyAbility℠ payment
Est. payment
$1,882/mo
Principal & interest
$1408
Property taxes
$371
Home insurance
$103
Climate risks
Neighborhood: 34614
Nearby schools
GreatSchools rating
- 5/10Winding Waters K-8Grades: PK-8Distance: 1.5 mi
- 3/10Weeki Wachee High SchoolGrades: 9-12Distance: 1.4 mi
Schools provided by the listing agent
- Elementary: Winding Waters K-8
- Middle: Winding Waters K-8
- High: Weeki Wachee
Source: HCMLS. This data may not be complete. We recommend contacting the local school district to confirm school assignments for this home.
- Loading
