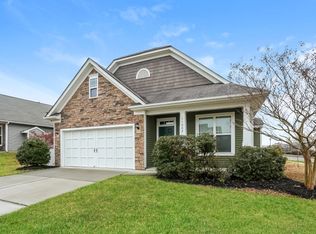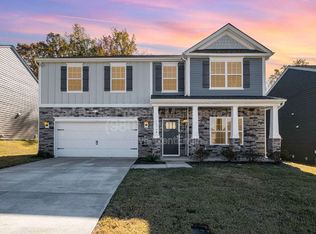Welcome! This beautifully updated 4-bedroom, 2.5-bath house has plenty of features you'll love. The kitchen includes a large Cambria quartz island, upgraded cabinets with pull-out shelves, and a sliding door with built-in blinds that opens to a great outdoor space. Enjoy relaxing or entertaining on the deck under a 12x16 cedar pergola, with a fenced yard full of perennial flowers and a nice view of the Community Clubhouse.
Inside, you'll find new Armstrong LVP flooring on the main level, a remodeled half bath with a new vanity and crown molding, and new carpet on the stairs. Upstairs, the hallway also has new LVP flooring, and the primary bedroom includes a professionally designed closet.
Other highlights include built-in shelving and extra storage in the garage, a powered 10x5 shed, and a brand-new architectural shingle roof (installed in 2024), enjoy all the community amenities like tennis court, pool, soccer field, and more.
This home is in a great location close to Birkdale Village, shopping, and Davidson College. It's rent-ready and waiting for you to enjoy!
House for rent
$2,800/mo
11054 Hat Creek Ln, Davidson, NC 28036
4beds
--sqft
Price may not include required fees and charges.
Singlefamily
Available Thu Jan 1 2026
No pets
2 Parking spaces parking
Fireplace
What's special
Professionally designed closetCrown moldingRemodeled half bathNew vanityNew armstrong lvp flooringGreat outdoor space
- 20 days |
- -- |
- -- |
Travel times
Looking to buy when your lease ends?
Consider a first-time homebuyer savings account designed to grow your down payment with up to a 6% match & a competitive APY.
Facts & features
Interior
Bedrooms & bathrooms
- Bedrooms: 4
- Bathrooms: 4
- Full bathrooms: 3
- 1/2 bathrooms: 1
Heating
- Fireplace
Features
- Kitchen Island, Pantry, Walk-In Closet(s)
- Has fireplace: Yes
Property
Parking
- Total spaces: 2
- Details: Contact manager
Features
- Exterior features: Garage on Main Level, Kitchen Island, Pantry, Pets - No, Walk-In Closet(s)
Details
- Parcel number: 46723885880000
Construction
Type & style
- Home type: SingleFamily
- Property subtype: SingleFamily
Condition
- Year built: 2015
Community & HOA
Location
- Region: Davidson
Financial & listing details
- Lease term: Contact For Details
Price history
| Date | Event | Price |
|---|---|---|
| 10/27/2025 | Listed for rent | $2,800 |
Source: Canopy MLS as distributed by MLS GRID #4316401 | ||
| 7/30/2024 | Sold | $480,000-1.9% |
Source: | ||
| 7/10/2024 | Pending sale | $489,500 |
Source: | ||
| 7/3/2024 | Price change | $489,500-1.1% |
Source: | ||
| 6/18/2024 | Price change | $494,900-1% |
Source: | ||

