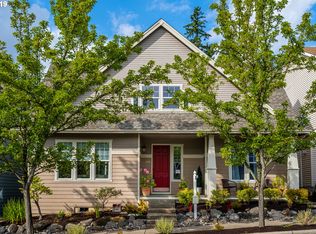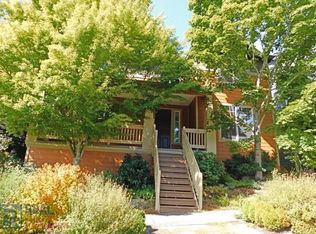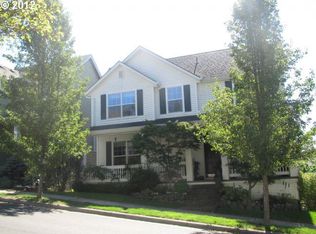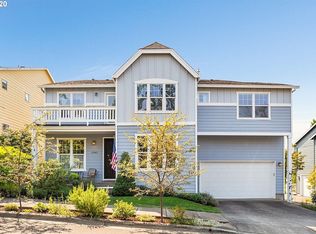This home flows very well. Enter front door and right to a private office and on to large dining room. Enter front door to the left and into spacious family room with gas fireplace and over to the well equipped kitchen with an island and pantry. Adjacent to the kitchen the slider takes you out to a very private deck and concrete patio totally fenced with locking gate. This level has a full bathroom. Upstairs the master and one other bedroom are oversized. Other two bedrooms are normal size. A third full bathroom is in the hall. The attractions here are many and listed below: RENTAL TERMS: 12 Month Lease RENT: $2100 APPLICATION FEE: $45 SECURITY DEPOSIT: $2400 ALL HARDWOODS MICROWAVE DISHWASHER NEW GAS FURNACE AND A/C 2 CAR GARAGE W/REMOTES NEW WASHER & DRYER SECURITY SYSTEM (OPTIONAL TO RESIDENT) LARGE FRONT PORCH (Rocking Chairs Maybe?) LOCATION: Nike, Transit, Multiple Parks, Downtown(minutes), Market of Choice REAL SENSE OF SECURITY IN THE NEIGHBORHOOD To Arrange a Viewing Please Call 503-914-4314 This home flows very well. Enter front door and right to a private office and on to large dining room. Enter front door to the left and into spacious family room with gas fireplace and over to the well equipped kitchen with an island and pantry. Adjacent to the kitchen the slider takes you out to a very private deck and concrete patio totally fenced with locking gate. This level has a full bathroom. Upstairs the master and one other bedroom are oversized. Other two bedrooms are normal size. A third full bathroom is in the hall. The attractions here are many and listed below: RENTAL TERMS: 12 Month Lease RENT: $2100 APPLICATION FEE: $45 SECURITY DEPOSIT: $2400 PET POLICY: SORRY NO PETS PROPERTY FEATURES: GAS RANGE ALL HARDWOODS MICROWAVE DISHWASHER NEW GAS FURNACE AND A/C 2 CAR GARAGE W/REMOTES NEW WASHER & DRYER SECURITY SYSTEM (OPTIONAL TO RESIDENT) LARGE FRONT PORCH (Rocking Chairs Maybe?) LOCATION: Nike, Transit, Multiple Parks, Downtown(minutes), Market of Choice REAL SENSE OF SECURITY IN THE NEIGHBORHOOD To Arrange a Viewing Please Call 503-914-4314
This property is off market, which means it's not currently listed for sale or rent on Zillow. This may be different from what's available on other websites or public sources.



