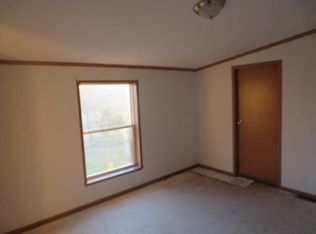Closed
$332,000
11053 E Sparks Rd, Solsberry, IN 47459
3beds
1,262sqft
Single Family Residence
Built in 1960
21 Acres Lot
$336,900 Zestimate®
$--/sqft
$1,545 Estimated rent
Home value
$336,900
Estimated sales range
Not available
$1,545/mo
Zestimate® history
Loading...
Owner options
Explore your selling options
What's special
Don't miss this 3 Bed/ 2 full bath home over a full basement on 21 acres. Many custom built in features, a two car garage, and a barn. This home offers great basement storage, ample space for a garden, and a great back deck to enjoy your summer evenings. Geothermal heat and a woodstove offer efficient heating. Partially wooded with a nice open yard. Easy access from I69 and from highways 54, 43, and 45. Only 17 minutes to the Bloomington Walmart and close to Eastern Greene Schools. Security system and custom bunk beds stay. Stainless table in kitchen, external monitors for CCTV, fire safe, are excluded.
Zillow last checked: 8 hours ago
Listing updated: June 12, 2025 at 03:30pm
Listed by:
Beth Walden Cell:812-327-0972,
Seasons of Indiana Real Estate LLC
Bought with:
Jake Stiles, RB14032222
Coldwell Banker Stiles
Source: IRMLS,MLS#: 202512636
Facts & features
Interior
Bedrooms & bathrooms
- Bedrooms: 3
- Bathrooms: 2
- Full bathrooms: 2
- Main level bedrooms: 3
Bedroom 1
- Level: Main
Bedroom 2
- Level: Main
Kitchen
- Level: Main
- Area: 168
- Dimensions: 14 x 12
Living room
- Level: Main
- Area: 204
- Dimensions: 17 x 12
Heating
- Geothermal
Cooling
- Central Air, Geothermal Hvac
Appliances
- Included: Dishwasher, Refrigerator, Electric Range
- Laundry: Main Level
Features
- Laminate Counters
- Flooring: Laminate
- Basement: Full,Unfinished,Block
- Has fireplace: No
- Fireplace features: Wood Burning Stove
Interior area
- Total structure area: 2,374
- Total interior livable area: 1,262 sqft
- Finished area above ground: 1,262
- Finished area below ground: 0
Property
Parking
- Total spaces: 2
- Parking features: Attached, Asphalt
- Attached garage spaces: 2
- Has uncovered spaces: Yes
Features
- Levels: One
- Stories: 1
- Patio & porch: Deck Covered
Lot
- Size: 21 Acres
- Dimensions: 1400x609
- Features: Few Trees, 15+, Rural
Details
- Parcel number: 281010000003.000004
Construction
Type & style
- Home type: SingleFamily
- Architectural style: Ranch
- Property subtype: Single Family Residence
Materials
- Vinyl Siding
- Roof: Metal
Condition
- New construction: No
- Year built: 1960
Utilities & green energy
- Electric: Utilities Dist Western IN
- Sewer: Septic Tank
- Water: Public, Eastern Heights Utilities
Community & neighborhood
Location
- Region: Solsberry
- Subdivision: None
Other
Other facts
- Listing terms: Conventional,FHA,USDA Loan,VA Loan
Price history
| Date | Event | Price |
|---|---|---|
| 6/12/2025 | Sold | $332,000-5.1% |
Source: | ||
| 4/14/2025 | Listed for sale | $349,900 |
Source: | ||
Public tax history
Tax history is unavailable.
Neighborhood: 47459
Nearby schools
GreatSchools rating
- 6/10Eastern Greene Middle SchoolGrades: 5-8Distance: 1.1 mi
- 5/10Eastern Greene High SchoolGrades: 9-12Distance: 1.9 mi
- 6/10Eastern Greene Elementary SchoolGrades: PK-4Distance: 1.1 mi
Schools provided by the listing agent
- Elementary: Eastern Greene
- Middle: Eastern Greene
- High: Eastern Greene
- District: Eastern Greene Schools
Source: IRMLS. This data may not be complete. We recommend contacting the local school district to confirm school assignments for this home.
Get pre-qualified for a loan
At Zillow Home Loans, we can pre-qualify you in as little as 5 minutes with no impact to your credit score.An equal housing lender. NMLS #10287.
