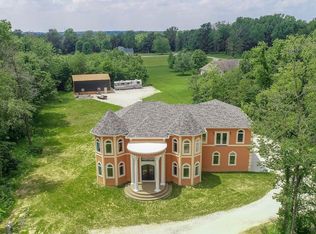This beautiful ranch style (1 owner) home with full basement is situated on 1.7 acres that overlook the Lawrence County Country Club. The main level, that has several rooms with refinished hardwood floors, offers 3 bedrooms with spacious closets, 1 1/2 bathrooms, living room with fireplace and a large window with scenic view of the golf course, kitchen with appliances and breakfast bar, and a dining area leading to the screened-in sun room. The lower level offers a smaller 2nd kitchen, cozy family room with fireplace, laundry area with washer, dryer & a stand up shower, furnace/storage room, flex room, and a huge open area rec room that's been freshly painted! Complimenting this house is a 2 car attached garage, 14 X 10 storage shed, and a back patio which is perfect for entertaining or relaxation.
This property is off market, which means it's not currently listed for sale or rent on Zillow. This may be different from what's available on other websites or public sources.

