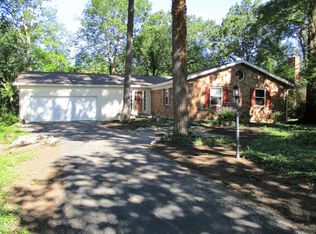Sold for $401,036
$401,036
11051 S Lebanon Rd, Loveland, OH 45140
4beds
2,689sqft
Single Family Residence
Built in 1969
0.7 Acres Lot
$414,100 Zestimate®
$149/sqft
$3,206 Estimated rent
Home value
$414,100
Estimated sales range
Not available
$3,206/mo
Zestimate® history
Loading...
Owner options
Explore your selling options
What's special
Welcome to this stunning 4-bedroom, 2.5-bath colonial nestled in a peaceful wooded, creekside setting. The main floor features a living and dining room with beautiful hardwood floors, an updated kitchen with stainless steel appliances, including a gas range. The cozy family room offers a fireplace and opens to a covered sitting area, perfect for outdoor relaxation. Upstairs, are all 4 bedrooms including the primary suite which boasts an en suite bath and a spacious closet. The finished walk-out basement, with a wall of windows overlooking the serene backyard, provides additional living space and direct outdoor access to the fenced yard and tiered deck. Don't forget the huge 2.5 car garage!
Zillow last checked: 8 hours ago
Listing updated: December 16, 2024 at 09:03am
Listed by:
Jennifer Vonderbrink 513-277-9764,
Redfin Corporation 513-718-2492
Bought with:
Brittney Frietch, 2020001764
BF Realty
Sarah Robben, 2017005028
BF Realty
Source: Cincy MLS,MLS#: 1818169 Originating MLS: Cincinnati Area Multiple Listing Service
Originating MLS: Cincinnati Area Multiple Listing Service

Facts & features
Interior
Bedrooms & bathrooms
- Bedrooms: 4
- Bathrooms: 3
- Full bathrooms: 2
- 1/2 bathrooms: 1
Primary bedroom
- Features: Bath Adjoins, Walk-In Closet(s)
- Area: 0
- Dimensions: 0 x 0
Bedroom 2
- Area: 0
- Dimensions: 0 x 0
Bedroom 3
- Area: 0
- Dimensions: 0 x 0
Bedroom 4
- Area: 0
- Dimensions: 0 x 0
Bedroom 5
- Area: 0
- Dimensions: 0 x 0
Primary bathroom
- Features: Tub w/Shower
Bathroom 1
- Features: Partial
- Level: First
Bathroom 2
- Features: Full
- Level: Second
Bathroom 3
- Features: Full
- Level: Second
Dining room
- Features: Chair Rail, Wood Floor
- Area: 0
- Dimensions: 0 x 0
Family room
- Features: Fireplace, Walkout
- Area: 0
- Dimensions: 0 x 0
Kitchen
- Area: 0
- Dimensions: 0 x 0
Living room
- Features: Wood Floor
- Area: 0
- Dimensions: 0 x 0
Office
- Area: 0
- Dimensions: 0 x 0
Heating
- Forced Air
Cooling
- Central Air
Appliances
- Included: Dishwasher, Microwave, Oven/Range, Refrigerator, Electric Water Heater, Gas Water Heater
Features
- Windows: Vinyl
- Basement: Full,Finished,Walk-Out Access
- Number of fireplaces: 1
- Fireplace features: Brick, Family Room
Interior area
- Total structure area: 2,689
- Total interior livable area: 2,689 sqft
Property
Parking
- Total spaces: 2
- Parking features: Driveway
- Attached garage spaces: 2
- Has uncovered spaces: Yes
Features
- Levels: Two
- Stories: 2
- Patio & porch: Covered Deck/Patio, Deck, Tiered Deck
- Fencing: Wood
- Has view: Yes
- View description: Trees/Woods
Lot
- Size: 0.70 Acres
- Features: Wooded
Details
- Parcel number: 6210019002700
Construction
Type & style
- Home type: SingleFamily
- Architectural style: Colonial
- Property subtype: Single Family Residence
Materials
- Brick, Vinyl Siding
- Foundation: Concrete Perimeter
- Roof: Shingle
Condition
- New construction: No
- Year built: 1969
Utilities & green energy
- Gas: Natural
- Sewer: Public Sewer
- Water: Public
Community & neighborhood
Location
- Region: Loveland
HOA & financial
HOA
- Has HOA: No
Other
Other facts
- Listing terms: No Special Financing,Conventional
Price history
| Date | Event | Price |
|---|---|---|
| 12/16/2024 | Sold | $401,036-4.5%$149/sqft |
Source: | ||
| 10/21/2024 | Pending sale | $420,000$156/sqft |
Source: | ||
| 9/26/2024 | Price change | $420,000-3.4%$156/sqft |
Source: | ||
| 9/13/2024 | Listed for sale | $435,000+93.3%$162/sqft |
Source: | ||
| 3/17/2006 | Sold | $225,000+50.4%$84/sqft |
Source: | ||
Public tax history
| Year | Property taxes | Tax assessment |
|---|---|---|
| 2024 | $7,240 -2.8% | $137,326 |
| 2023 | $7,445 +27.2% | $137,326 +51.6% |
| 2022 | $5,855 +3.8% | $90,566 |
Find assessor info on the county website
Neighborhood: Pheasant Hills
Nearby schools
GreatSchools rating
- 7/10Loveland Intermediate SchoolGrades: 5-6Distance: 0.2 mi
- 7/10Loveland Middle SchoolGrades: 7-8Distance: 0.1 mi
- 9/10Loveland High SchoolGrades: 9-12Distance: 1.5 mi
Get a cash offer in 3 minutes
Find out how much your home could sell for in as little as 3 minutes with a no-obligation cash offer.
Estimated market value$414,100
Get a cash offer in 3 minutes
Find out how much your home could sell for in as little as 3 minutes with a no-obligation cash offer.
Estimated market value
$414,100
