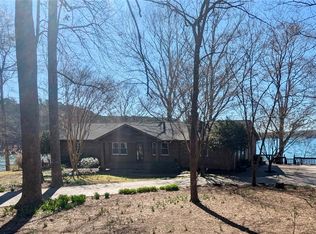Sold for $1,175,000 on 09/09/25
$1,175,000
11051 Lake Ridge Ln, Seneca, SC 29672
3beds
3,000sqft
Single Family Residence
Built in 1981
1.02 Acres Lot
$1,221,900 Zestimate®
$392/sqft
$3,072 Estimated rent
Home value
$1,221,900
$1.16M - $1.28M
$3,072/mo
Zestimate® history
Loading...
Owner options
Explore your selling options
What's special
The possibilities are endless here at 11051 Lake Ridge Lane. Located at the end of the cul-de-sac of a well-established loved neighborhood, this house is waiting for your special touch. While the house will need updating, you can't pass up this lot just over an acre of a beautiful point on Lake Keowee. With over 400' of shoreline and a nice sandy beach area, you and your friends and family can make many memories here. You can walk right down from the house to the lake or cut through the woods where an access path is in place to drive the golf cart down to the dock at the lake to hop on the boat and enjoy the day. Property will be sold as is.
Zillow last checked: 8 hours ago
Listing updated: September 09, 2025 at 09:49am
Listed by:
Janet Cartee 864-985-3453,
Keller Williams Seneca
Bought with:
Kirk Smith, 130614
BHHS C Dan Joyner - Office A
Source: WUMLS,MLS#: 20290558 Originating MLS: Western Upstate Association of Realtors
Originating MLS: Western Upstate Association of Realtors
Facts & features
Interior
Bedrooms & bathrooms
- Bedrooms: 3
- Bathrooms: 3
- Full bathrooms: 3
- Main level bathrooms: 2
- Main level bedrooms: 2
Primary bedroom
- Level: Main
- Dimensions: 12'8x21'4
Bedroom 2
- Level: Main
- Dimensions: 14'11x16'9
Bedroom 3
- Level: Lower
- Dimensions: 12'11x10'10
Other
- Level: Main
- Dimensions: 7'8x8'10
Bonus room
- Level: Lower
- Dimensions: 9'5x11'1
Den
- Level: Lower
- Dimensions: 20'3x17'6
Kitchen
- Level: Main
- Dimensions: 15'4x8
Living room
- Level: Main
- Dimensions: 19'5x17'3
Heating
- Central, Electric, Heat Pump, Multiple Heating Units, Wood Stove
Cooling
- Heat Pump, Attic Fan
Appliances
- Included: Built-In Oven, Dryer, Dishwasher, Electric Water Heater, Microwave, Washer, Plumbed For Ice Maker
- Laundry: Washer Hookup, Electric Dryer Hookup
Features
- Ceiling Fan(s), Dual Sinks, Fireplace, Laminate Countertop, Bath in Primary Bedroom, Main Level Primary, Solid Surface Counters, Skylights, Tub Shower, Walk-In Closet(s), Workshop
- Flooring: Carpet, Hardwood, Vinyl
- Doors: Storm Door(s)
- Windows: Wood Frames
- Basement: Full,Finished,Heated,Interior Entry,Walk-Out Access
- Has fireplace: Yes
- Fireplace features: Multiple, Wood Burning
Interior area
- Total interior livable area: 3,000 sqft
- Finished area above ground: 1,500
- Finished area below ground: 1,500
Property
Parking
- Total spaces: 2
- Parking features: Attached, Garage, Driveway, Garage Door Opener
- Attached garage spaces: 2
Features
- Levels: One
- Stories: 1
- Patio & porch: Deck, Front Porch, Patio
- Exterior features: Deck, Porch, Patio, Storm Windows/Doors
- Waterfront features: Boat Dock/Slip, Boat Ramp/Lift Access, Water Access, Waterfront
- Body of water: Keowee
- Frontage length: 420
Lot
- Size: 1.02 Acres
- Features: Cul-De-Sac, Gentle Sloping, Outside City Limits, Subdivision, Sloped, Trees, Wooded, Waterfront
Details
- Parcel number: 1630003010
Construction
Type & style
- Home type: SingleFamily
- Architectural style: Ranch,Traditional
- Property subtype: Single Family Residence
Materials
- Wood Siding
- Foundation: Basement
- Roof: Architectural,Shingle
Condition
- Year built: 1981
Utilities & green energy
- Sewer: Septic Tank
- Water: Public
- Utilities for property: Electricity Available, Septic Available, Water Available, Underground Utilities
Community & neighborhood
Security
- Security features: Smoke Detector(s)
Community
- Community features: Boat Facilities, Short Term Rental Allowed
Location
- Region: Seneca
- Subdivision: Saxony Forest
Other
Other facts
- Listing agreement: Exclusive Right To Sell
Price history
| Date | Event | Price |
|---|---|---|
| 9/9/2025 | Sold | $1,175,000-6.7%$392/sqft |
Source: | ||
| 8/11/2025 | Pending sale | $1,260,000$420/sqft |
Source: | ||
| 8/11/2025 | Contingent | $1,260,000$420/sqft |
Source: | ||
| 8/3/2025 | Listed for sale | $1,260,000$420/sqft |
Source: | ||
Public tax history
| Year | Property taxes | Tax assessment |
|---|---|---|
| 2024 | $2,961 | $13,780 |
| 2023 | $2,961 | $13,780 |
| 2022 | -- | -- |
Find assessor info on the county website
Neighborhood: 29672
Nearby schools
GreatSchools rating
- 8/10Keowee Elementary SchoolGrades: PK-5Distance: 1.5 mi
- 7/10Walhalla Middle SchoolGrades: 6-8Distance: 5.3 mi
- 5/10Walhalla High SchoolGrades: 9-12Distance: 5.5 mi
Schools provided by the listing agent
- Elementary: Keowee Elem
- Middle: Walhalla Middle
- High: Walhalla High
Source: WUMLS. This data may not be complete. We recommend contacting the local school district to confirm school assignments for this home.

Get pre-qualified for a loan
At Zillow Home Loans, we can pre-qualify you in as little as 5 minutes with no impact to your credit score.An equal housing lender. NMLS #10287.
Sell for more on Zillow
Get a free Zillow Showcase℠ listing and you could sell for .
$1,221,900
2% more+ $24,438
With Zillow Showcase(estimated)
$1,246,338