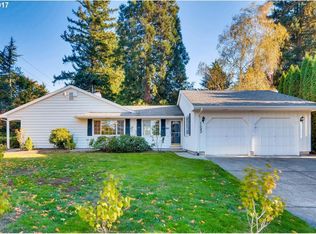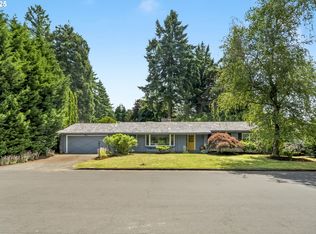Sold
$550,000
11050 SW Butner Rd, Portland, OR 97225
3beds
1,287sqft
Residential, Single Family Residence
Built in 1953
0.45 Acres Lot
$528,900 Zestimate®
$427/sqft
$2,829 Estimated rent
Home value
$528,900
$497,000 - $561,000
$2,829/mo
Zestimate® history
Loading...
Owner options
Explore your selling options
What's special
*First time on the market in fifty years* Charming single-level mid-century home surrounded by an almost half acre of trees, flowers and paths to explore and enjoy. Step inside the home to a spacious, sun-filled living room with gleaming hardwood floors, fireplace, and a wall of windows looking out onto the patio and unbelievable backyard. Relax in the cozy natural wood library alcove with skylights, bookshelves and space for your turntable and more. Three bedrooms with hardwoods, skylights, and bath off main bedroom featuring an unusual deep soaking tub. Second bath has shower/tub and view out the back. The garden was designed to provide year round interest, including impressive spring blooms and glorious fall color. This property would be a dream location for any gardener and includes a thoughtful collection of trees and perennials. Double car garage with tons of storage and a separate laundry area. Close to shopping, the MAX line, and steps to Forest Hills Park. Opportunity knocks for this unique property.
Zillow last checked: 8 hours ago
Listing updated: September 23, 2024 at 02:09am
Listed by:
Doug Fraser 503-317-3841,
Premiere Property Group, LLC
Bought with:
Christopher Kuehl, 931200095
ELEETE Real Estate
Source: RMLS (OR),MLS#: 24480879
Facts & features
Interior
Bedrooms & bathrooms
- Bedrooms: 3
- Bathrooms: 2
- Full bathrooms: 2
- Main level bathrooms: 2
Primary bedroom
- Features: Bathroom, Skylight, Soaking Tub, Wallto Wall Carpet
- Level: Main
- Area: 168
- Dimensions: 12 x 14
Bedroom 2
- Features: Bookcases, Hardwood Floors
- Level: Main
- Area: 132
- Dimensions: 11 x 12
Bedroom 3
- Features: Ceiling Fan, French Doors, Hardwood Floors
- Level: Main
- Area: 132
- Dimensions: 11 x 12
Kitchen
- Features: Free Standing Range, Free Standing Refrigerator
- Level: Main
- Area: 90
- Width: 10
Living room
- Features: Fireplace, Hardwood Floors, Living Room Dining Room Combo
- Level: Main
- Area: 374
- Dimensions: 17 x 22
Heating
- Forced Air 95 Plus, Fireplace(s)
Cooling
- None
Appliances
- Included: Dishwasher, Free-Standing Range, Free-Standing Refrigerator, Range Hood, Washer/Dryer, Gas Water Heater
- Laundry: Laundry Room
Features
- Ceiling Fan(s), Soaking Tub, Bookcases, Living Room Dining Room Combo, Bathroom
- Flooring: Hardwood, Wall to Wall Carpet
- Doors: Storm Door(s), French Doors
- Windows: Double Pane Windows, Skylight(s)
- Basement: Crawl Space
- Number of fireplaces: 1
- Fireplace features: Wood Burning
Interior area
- Total structure area: 1,287
- Total interior livable area: 1,287 sqft
Property
Parking
- Total spaces: 2
- Parking features: Driveway, Garage Door Opener, Attached
- Attached garage spaces: 2
- Has uncovered spaces: Yes
Accessibility
- Accessibility features: One Level, Accessibility
Features
- Levels: One
- Stories: 1
- Patio & porch: Patio
- Exterior features: Yard
- Fencing: Fenced
- Has view: Yes
- View description: Trees/Woods
Lot
- Size: 0.45 Acres
- Dimensions: 110 x 180
- Features: Level, Secluded, Trees, SqFt 15000 to 19999
Details
- Parcel number: R15904
Construction
Type & style
- Home type: SingleFamily
- Architectural style: Ranch
- Property subtype: Residential, Single Family Residence
Materials
- Wood Siding
- Foundation: Concrete Perimeter
- Roof: Composition
Condition
- Resale
- New construction: No
- Year built: 1953
Utilities & green energy
- Gas: Gas
- Sewer: Public Sewer
- Water: Public
Community & neighborhood
Security
- Security features: Security Lights
Location
- Region: Portland
- Subdivision: Cedar Hills
HOA & financial
HOA
- Has HOA: Yes
- HOA fee: $212 annually
Other
Other facts
- Listing terms: Cash,Conventional,FHA,VA Loan
- Road surface type: Paved
Price history
| Date | Event | Price |
|---|---|---|
| 9/20/2024 | Sold | $550,000+0.2%$427/sqft |
Source: | ||
| 8/19/2024 | Pending sale | $549,000$427/sqft |
Source: | ||
| 8/17/2024 | Listed for sale | $549,000$427/sqft |
Source: | ||
Public tax history
| Year | Property taxes | Tax assessment |
|---|---|---|
| 2025 | $5,499 +16.1% | $291,010 +14.6% |
| 2024 | $4,737 +6.5% | $253,980 +3% |
| 2023 | $4,449 +3.4% | $246,590 +3% |
Find assessor info on the county website
Neighborhood: 97225
Nearby schools
GreatSchools rating
- 8/10Ridgewood Elementary SchoolGrades: K-5Distance: 0.8 mi
- 7/10Cedar Park Middle SchoolGrades: 6-8Distance: 0.4 mi
- 7/10Beaverton High SchoolGrades: 9-12Distance: 2 mi
Schools provided by the listing agent
- Elementary: Ridgewood
- Middle: Cedar Park
- High: Sunset
Source: RMLS (OR). This data may not be complete. We recommend contacting the local school district to confirm school assignments for this home.
Get a cash offer in 3 minutes
Find out how much your home could sell for in as little as 3 minutes with a no-obligation cash offer.
Estimated market value
$528,900
Get a cash offer in 3 minutes
Find out how much your home could sell for in as little as 3 minutes with a no-obligation cash offer.
Estimated market value
$528,900

