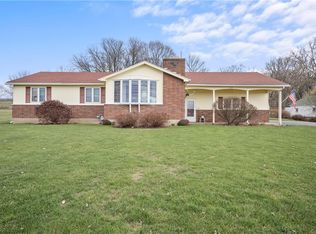Spacious four bedroom, two and a half bath home, offering eat in kitchen, living/dining room combination, family room with wood burning fireplace, den/study, first floor laundry. Plus two car attached garage.
This property is off market, which means it's not currently listed for sale or rent on Zillow. This may be different from what's available on other websites or public sources.
