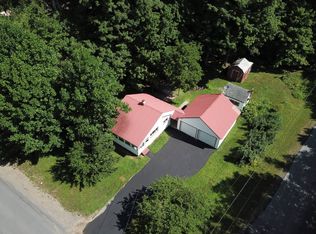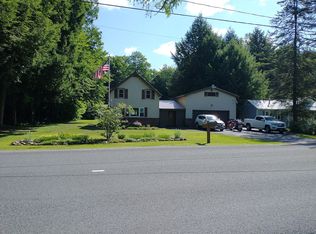Closed
$159,000
11050 Lake Julia Rd, Remsen, NY 13438
2beds
800sqft
Single Family Residence
Built in 1964
0.79 Acres Lot
$164,300 Zestimate®
$199/sqft
$1,359 Estimated rent
Home value
$164,300
$141,000 - $191,000
$1,359/mo
Zestimate® history
Loading...
Owner options
Explore your selling options
What's special
Remsen Ranch- Looking for the perfect starter home or retirement home? This charming 2-bedroom, 1-bathroom ranch offers the perfect blend of comfort and country living. With 800 square feet of cozy space, this home has been thoughtfully updated, including a modern kitchen, new flooring, laundry, and an updated bathroom. Vinyl siding, metal roof, and a blacktopped driveway make this home easy to maintain.
Situated at the gateway to the Adirondacks, and just seconds from Kayuta Lake/Black River, makes it ideal for year round recreational activities. Enjoy the outdoors on the spacious deck, perfect for relaxing, dining, or simply taking in the natural surroundings. For those with a love of outdoor activities, the property includes a detached boat storage structure. The seller is currently providing Winter storage for 10 boats, with repeat clientele, providing some extra income to cover taxes, etc. The detached garage, which was once a boat repair shop, comes fully equipped with tools, snowblower, riding lawnmower, concrete floor, and electric.
Whether you’re looking for a peaceful retreat or a place to call home, this property offers a tranquil and versatile setting with plenty of space for all your needs.
Zillow last checked: 8 hours ago
Listing updated: July 02, 2025 at 03:14pm
Listed by:
Natalie Roth 315-831-5061,
Benn Realty-Remsen
Bought with:
Carole Dunbar, 10301212400
Good Morning Realty
Source: NYSAMLSs,MLS#: S1587986 Originating MLS: Mohawk Valley
Originating MLS: Mohawk Valley
Facts & features
Interior
Bedrooms & bathrooms
- Bedrooms: 2
- Bathrooms: 1
- Full bathrooms: 1
- Main level bathrooms: 1
- Main level bedrooms: 2
Heating
- Electric, Propane, Baseboard
Cooling
- Window Unit(s)
Appliances
- Included: Dryer, Free-Standing Range, Microwave, Oven, Propane Water Heater, Refrigerator, Washer
- Laundry: Main Level
Features
- Ceiling Fan(s), Country Kitchen, Bedroom on Main Level
- Flooring: Carpet, Luxury Vinyl, Varies
- Basement: Crawl Space
- Has fireplace: No
Interior area
- Total structure area: 800
- Total interior livable area: 800 sqft
Property
Parking
- Total spaces: 2
- Parking features: Detached, Electricity, Garage, Workshop in Garage
- Garage spaces: 2
Features
- Levels: One
- Stories: 1
- Exterior features: Blacktop Driveway, Propane Tank - Leased
Lot
- Size: 0.79 Acres
- Dimensions: 200 x 172
- Features: Rectangular, Rectangular Lot, Rural Lot
Details
- Parcel number: 30528908600000010230000000
- Special conditions: Standard
Construction
Type & style
- Home type: SingleFamily
- Architectural style: Ranch
- Property subtype: Single Family Residence
Materials
- Attic/Crawl Hatchway(s) Insulated, Foam Insulation, Vinyl Siding
- Foundation: Block
Condition
- Resale
- Year built: 1964
Utilities & green energy
- Electric: Circuit Breakers
- Sewer: Septic Tank
- Water: Well
- Utilities for property: High Speed Internet Available
Community & neighborhood
Location
- Region: Remsen
- Subdivision: Remsenburg Patent
Other
Other facts
- Listing terms: Cash,Conventional,FHA,USDA Loan,VA Loan
Price history
| Date | Event | Price |
|---|---|---|
| 7/2/2025 | Sold | $159,000-8.6%$199/sqft |
Source: | ||
| 4/30/2025 | Pending sale | $174,000$218/sqft |
Source: | ||
| 4/15/2025 | Contingent | $174,000$218/sqft |
Source: | ||
| 3/27/2025 | Price change | $174,000-7.9%$218/sqft |
Source: | ||
| 2/14/2025 | Listed for sale | $189,000+410.8%$236/sqft |
Source: | ||
Public tax history
| Year | Property taxes | Tax assessment |
|---|---|---|
| 2024 | -- | $62,000 |
| 2023 | -- | $62,000 |
| 2022 | -- | $62,000 |
Find assessor info on the county website
Neighborhood: 13438
Nearby schools
GreatSchools rating
- 7/10Remsen Elementary SchoolGrades: PK-6Distance: 4.6 mi
- 9/10Remsen Junior Senior High SchoolGrades: 7-12Distance: 5.1 mi
Schools provided by the listing agent
- District: Remsen
Source: NYSAMLSs. This data may not be complete. We recommend contacting the local school district to confirm school assignments for this home.

