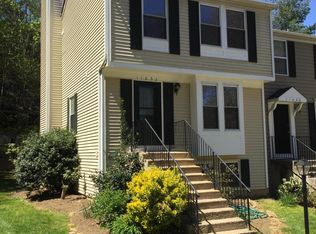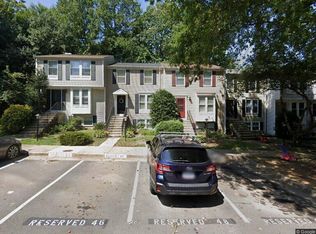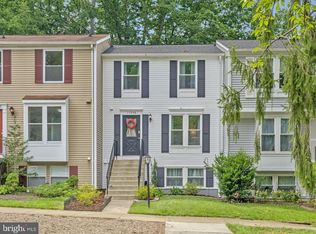Sold for $537,000
$537,000
11050 Granby Ct, Reston, VA 20191
3beds
1,522sqft
Townhouse
Built in 1982
1,400 Square Feet Lot
$539,500 Zestimate®
$353/sqft
$3,223 Estimated rent
Home value
$539,500
$507,000 - $577,000
$3,223/mo
Zestimate® history
Loading...
Owner options
Explore your selling options
What's special
Priced well below market, this Reston townhome is perfect as a first home, rental, or downsizing opportunity. Tucked in the back of a quiet community and backing to mature trees, it offers a rare combination of privacy, space, and convenience. The large deck provides an ideal setting for relaxing or entertaining. Recent updates include fresh paint throughout, new carpet on the upper and lower levels, wood flooring on the main level, and an updated kitchen with granite countertops, ample cabinet space, and brand-new stainless steel appliances. Upstairs features two spacious bedrooms, while the finished walkout lower level includes a private entrance, full bath, and flexible bedroom or living space—perfect for guests, a home office, or rental income. Additional highlights include two assigned parking spaces, an updated HVAC system, and access to community amenities such as a nearby pool. Conveniently located minutes from the Metro Station and Reston Town Center with shops, dining, and entertainment. Accepting Back up Offers
Zillow last checked: 8 hours ago
Listing updated: December 04, 2025 at 06:53am
Listed by:
Sarah Reynolds 703-844-3464,
Keller Williams Realty
Bought with:
Ahmad Zafar, 0225241850
Samson Properties
Source: Bright MLS,MLS#: VAFX2256012
Facts & features
Interior
Bedrooms & bathrooms
- Bedrooms: 3
- Bathrooms: 3
- Full bathrooms: 2
- 1/2 bathrooms: 1
- Main level bathrooms: 1
Basement
- Area: 402
Heating
- Heat Pump, Electric
Cooling
- Central Air, Electric
Appliances
- Included: Microwave, Dryer, Washer, Dishwasher, Refrigerator, Cooktop, Electric Water Heater
Features
- Flooring: Wood, Carpet, Luxury Vinyl
- Basement: Full,Walk-Out Access
- Has fireplace: No
Interior area
- Total structure area: 1,522
- Total interior livable area: 1,522 sqft
- Finished area above ground: 1,120
- Finished area below ground: 402
Property
Parking
- Parking features: Off Street, Parking Lot
Accessibility
- Accessibility features: None
Features
- Levels: Three
- Stories: 3
- Patio & porch: Deck
- Pool features: None
- Fencing: Back Yard
Lot
- Size: 1,400 sqft
Details
- Additional structures: Above Grade, Below Grade
- Parcel number: 0271 111A0026
- Zoning: 372
- Special conditions: Standard
Construction
Type & style
- Home type: Townhouse
- Architectural style: Traditional
- Property subtype: Townhouse
Materials
- Vinyl Siding
- Foundation: Concrete Perimeter
Condition
- New construction: No
- Year built: 1982
Utilities & green energy
- Sewer: Public Sewer
- Water: Public
Community & neighborhood
Location
- Region: Reston
- Subdivision: Barton Hill
HOA & financial
HOA
- Has HOA: Yes
- HOA fee: $175 monthly
- Services included: Pool(s), Recreation Facility
- Association name: RESTON ASSOCIATION
Other
Other facts
- Listing agreement: Exclusive Right To Sell
- Ownership: Fee Simple
Price history
| Date | Event | Price |
|---|---|---|
| 10/3/2025 | Sold | $537,000-2.4%$353/sqft |
Source: | ||
| 9/2/2025 | Contingent | $550,000$361/sqft |
Source: | ||
| 7/23/2025 | Price change | $550,000-6%$361/sqft |
Source: | ||
| 7/16/2025 | Listed for sale | $585,000-2.5%$384/sqft |
Source: | ||
| 7/3/2025 | Listing removed | $600,000$394/sqft |
Source: | ||
Public tax history
| Year | Property taxes | Tax assessment |
|---|---|---|
| 2025 | $6,059 +1.3% | $503,670 +1.5% |
| 2024 | $5,982 +10.6% | $496,210 +7.9% |
| 2023 | $5,408 -1% | $460,060 +0.3% |
Find assessor info on the county website
Neighborhood: South Lakes Dr - Soapstone Dr
Nearby schools
GreatSchools rating
- 6/10Sunrise Valley Elementary SchoolGrades: PK-6Distance: 0.3 mi
- 6/10Hughes Middle SchoolGrades: 7-8Distance: 0.7 mi
- 6/10South Lakes High SchoolGrades: 9-12Distance: 0.9 mi
Schools provided by the listing agent
- Elementary: Sunrise Valley
- Middle: Hughes
- High: South Lakes
- District: Fairfax County Public Schools
Source: Bright MLS. This data may not be complete. We recommend contacting the local school district to confirm school assignments for this home.
Get a cash offer in 3 minutes
Find out how much your home could sell for in as little as 3 minutes with a no-obligation cash offer.
Estimated market value
$539,500


