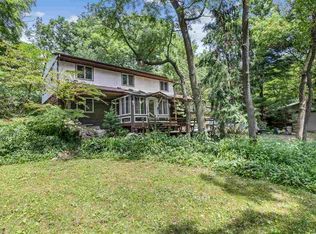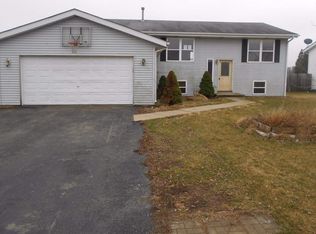Closed
$595,000
11050 Cemetery Rd, Capron, IL 61012
4beds
2,488sqft
Single Family Residence
Built in 1976
16.2 Acres Lot
$650,000 Zestimate®
$239/sqft
$2,689 Estimated rent
Home value
$650,000
$598,000 - $715,000
$2,689/mo
Zestimate® history
Loading...
Owner options
Explore your selling options
What's special
Extremely hard find these days!!! 15.8 acres in 2 parcel numbers (7.6 w/house & 8.2 land) Start down this winding blacktop driveway as it leads to this 3 or 4 bedroom raised ranch home with 2300+ square feet of living space. Main floor boasts a living room with brick woodburning fireplace. kitchen/dining opens to a spacious deck overlooking wooded setting. 3 bedrooms on this main floor with 2 baths. Lower walk out with family room and woodburning stove and sink/counter area continues to a covered patio; 1 more bedroom with double closets and supersize laundry room with loads of cabinets and counters, plus a full bath. 2 car attached garage. Additional 2++ car detached workshop w/electric and overhead door. Many mature trees, lovely stocked pond (fish or swim), walking paths, plus 6 + acres of pasture land. Come and experience this private peace of heaven. Buyer to verify total acreage.
Zillow last checked: 8 hours ago
Listing updated: May 07, 2025 at 02:07am
Listing courtesy of:
Pat Betlinski 815-405-6771,
Berkshire Hathaway HomeServices Starck Real Estate
Bought with:
Rafael Villagomez
Epic Real Estate Group
Source: MRED as distributed by MLS GRID,MLS#: 12196972
Facts & features
Interior
Bedrooms & bathrooms
- Bedrooms: 4
- Bathrooms: 3
- Full bathrooms: 3
Primary bedroom
- Features: Flooring (Carpet), Bathroom (Full, Shower Only)
- Level: Main
- Area: 182 Square Feet
- Dimensions: 14X13
Bedroom 2
- Features: Flooring (Carpet)
- Level: Main
- Area: 120 Square Feet
- Dimensions: 12X10
Bedroom 3
- Features: Flooring (Carpet)
- Level: Main
- Area: 99 Square Feet
- Dimensions: 11X9
Bedroom 4
- Features: Flooring (Carpet)
- Level: Lower
- Area: 234 Square Feet
- Dimensions: 18X13
Dining room
- Features: Flooring (Hardwood)
- Level: Main
- Area: 120 Square Feet
- Dimensions: 12X10
Family room
- Features: Flooring (Ceramic Tile)
- Level: Lower
- Area: 448 Square Feet
- Dimensions: 28X16
Kitchen
- Features: Kitchen (Eating Area-Breakfast Bar), Flooring (Hardwood)
- Level: Main
- Area: 143 Square Feet
- Dimensions: 13X11
Laundry
- Features: Flooring (Vinyl)
- Level: Lower
- Area: 234 Square Feet
- Dimensions: 13X18
Living room
- Features: Flooring (Carpet)
- Level: Main
- Area: 224 Square Feet
- Dimensions: 16X14
Heating
- Propane, Forced Air
Cooling
- Central Air
Appliances
- Included: Range, Microwave, Dishwasher, Refrigerator, Washer, Dryer, Water Softener Owned, Down Draft
- Laundry: Laundry Chute, Sink
Features
- Cathedral Ceiling(s), In-Law Floorplan, Built-in Features, Bookcases
- Flooring: Hardwood
- Basement: Finished,Walk-Out Access
- Number of fireplaces: 2
- Fireplace features: Wood Burning, Wood Burning Stove, Attached Fireplace Doors/Screen, Family Room, Living Room
Interior area
- Total structure area: 2,616
- Total interior livable area: 2,488 sqft
Property
Parking
- Total spaces: 12
- Parking features: Asphalt, Garage Door Opener, On Site, Other, Attached, Driveway, Garage
- Attached garage spaces: 2
- Has uncovered spaces: Yes
Accessibility
- Accessibility features: No Disability Access
Features
- Patio & porch: Deck, Patio
- Has view: Yes
- View description: Back of Property
- Water view: Back of Property
- Waterfront features: Pond
Lot
- Size: 16.20 Acres
- Dimensions: 285X318X311X1042X5969X1360
- Features: Irregular Lot, Wooded, Mature Trees
Details
- Additional structures: Second Garage
- Additional parcels included: 0411276008
- Parcel number: 0412100012
- Special conditions: None
- Other equipment: Water-Softener Owned, TV Antenna, Ceiling Fan(s), Sump Pump
Construction
Type & style
- Home type: SingleFamily
- Property subtype: Single Family Residence
Materials
- Brick, Cedar
- Foundation: Concrete Perimeter
- Roof: Asphalt
Condition
- New construction: No
- Year built: 1976
Utilities & green energy
- Electric: Circuit Breakers
- Sewer: Septic Tank
- Water: Well
Community & neighborhood
Security
- Security features: Carbon Monoxide Detector(s)
Community
- Community features: Gated, Street Paved
Location
- Region: Capron
Other
Other facts
- Listing terms: Conventional
- Ownership: Fee Simple
Price history
| Date | Event | Price |
|---|---|---|
| 5/5/2025 | Sold | $595,000-4%$239/sqft |
Source: | ||
| 10/27/2024 | Listed for sale | $619,900+47.6%$249/sqft |
Source: | ||
| 9/28/2004 | Sold | $420,000$169/sqft |
Source: Agent Provided Report a problem | ||
Public tax history
| Year | Property taxes | Tax assessment |
|---|---|---|
| 2024 | -- | $121,367 +7.7% |
| 2023 | -- | $112,675 +8.9% |
| 2022 | -- | $103,499 +4.9% |
Find assessor info on the county website
Neighborhood: 61012
Nearby schools
GreatSchools rating
- 4/10Capron Elementary SchoolGrades: PK-4Distance: 1.2 mi
- 8/10North Boone Middle SchoolGrades: 7-8Distance: 5 mi
- 3/10North Boone High SchoolGrades: 9-12Distance: 5 mi
Schools provided by the listing agent
- District: 200
Source: MRED as distributed by MLS GRID. This data may not be complete. We recommend contacting the local school district to confirm school assignments for this home.
Get pre-qualified for a loan
At Zillow Home Loans, we can pre-qualify you in as little as 5 minutes with no impact to your credit score.An equal housing lender. NMLS #10287.

