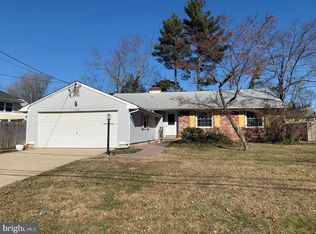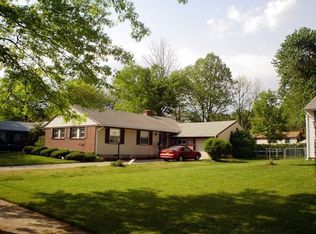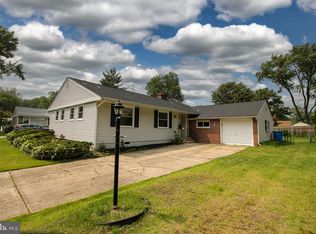This Scarborough built Warwick model has been updated from front to back. The exterior features start with a new (wider than original) concrete driveway and entry walk, new siding, capping and gutters, fresh landscaping and a cleared rear yard. New Steel Entry door open into a reconfigured foyer with double closet, new hardwood floors extend into the open concept living room / dining / kitchen area. The kitchen has new 36" cabinets topped with beautiful granite counters, a center island, crown mouldings, new stainless refrigerator, dishwasher, five burner range and microwave! Lower level offers a large family room with new carpet, new 1/2 bath, laundry with ceramic tile as well as an additional room perfect for a home office/study/or game room. Upper level hardwoods stripped and refinished, 6-panel doors installed throughout, new central air, full and half bath are new top to bottom! This home sits 1 street away from the Barclay Farmstead, 30+ acres of protected beauty in the middle of Cherry Hill! Set up your viewing soon!
This property is off market, which means it's not currently listed for sale or rent on Zillow. This may be different from what's available on other websites or public sources.


