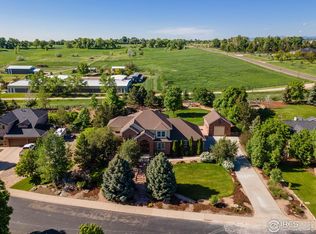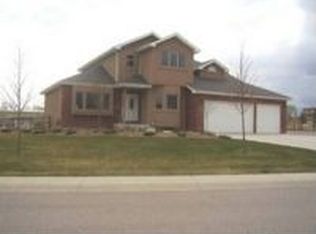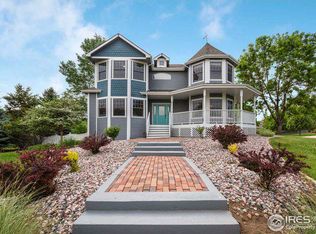Sold for $1,250,000
$1,250,000
1105 Wyndham Hill Rd, Fort Collins, CO 80525
4beds
5,484sqft
Single Family Residence
Built in 1999
0.75 Acres Lot
$1,414,800 Zestimate®
$228/sqft
$4,358 Estimated rent
Home value
$1,414,800
$1.32M - $1.54M
$4,358/mo
Zestimate® history
Loading...
Owner options
Explore your selling options
What's special
Big & Beautiful Custom Ranch Plan on 3/4 Acre Lot Backing to Horse Pastures in South Fort Collins. This Sprawling Custom Ranch Style Home Features a Bright & Open Layout w/ Vaulted Ceilings, Hickory Wood Flooring, & High End Finishes Throughout. White Gourmet Kitchen w/ Butcher Block Island & Black Appliances. Large Primary Bedroom w/ Walk-In & 5-Piece Bath. Huge Finished basement w/ Wet Bar & Stone Fireplace. Enjoy Sunsets on the Wrap Around Front Porch. Entertain on this Private Corner Lot w/ Professional Landscaping, Extended Back Patio, Hot Tub, Fire Pit, Planter Boxes, Kids Play Area, Etc... Massive 1224 Sq Foot Garage. Pre-Inspected. Bring Your Toys. Homes Like This Do Not Come on Market Often. 14 Acres of Surrounding Open Space & Trails Connecting to the Poudre Trail System.
Zillow last checked: 8 hours ago
Listing updated: October 20, 2025 at 06:46pm
Listed by:
Colton Lussenhop 9702263990,
RE/MAX Alliance-FTC South
Bought with:
Bob Sutton, 40025016
Group Mulberry
Source: IRES,MLS#: 994671
Facts & features
Interior
Bedrooms & bathrooms
- Bedrooms: 4
- Bathrooms: 4
- Full bathrooms: 3
- 1/2 bathrooms: 1
- Main level bathrooms: 3
Primary bedroom
- Description: Carpet
- Features: 5 Piece Primary Bath
- Level: Main
- Area: 285 Square Feet
- Dimensions: 15 x 19
Bedroom 2
- Description: Carpet
- Level: Main
- Area: 180 Square Feet
- Dimensions: 12 x 15
Bedroom 3
- Description: Carpet
- Level: Main
- Area: 182 Square Feet
- Dimensions: 13 x 14
Bedroom 4
- Description: Carpet
- Level: Basement
- Area: 180 Square Feet
- Dimensions: 12 x 15
Dining room
- Description: Wood
- Level: Main
- Area: 132 Square Feet
- Dimensions: 11 x 12
Kitchen
- Description: Wood
- Level: Main
- Area: 360 Square Feet
- Dimensions: 15 x 24
Laundry
- Description: Tile
- Level: Main
- Area: 132 Square Feet
- Dimensions: 11 x 12
Living room
- Description: Carpet
- Level: Main
- Area: 600 Square Feet
- Dimensions: 20 x 30
Recreation room
- Description: Carpet
- Level: Basement
- Area: 600 Square Feet
- Dimensions: 20 x 30
Study
- Description: Wood
- Level: Main
- Area: 143 Square Feet
- Dimensions: 11 x 13
Heating
- Forced Air
Cooling
- Whole House Fan
Appliances
- Included: Gas Range, Dishwasher, Refrigerator, Bar Fridge, Microwave, Disposal
- Laundry: Washer/Dryer Hookup
Features
- Eat-in Kitchen, Separate Dining Room, Cathedral Ceiling(s), Open Floorplan, Workshop, Walk-In Closet(s), Wet Bar, Kitchen Island, High Ceilings
- Flooring: Wood
- Windows: Window Coverings
- Basement: Full,Partially Finished
- Has fireplace: Yes
- Fireplace features: Two or More, Gas, Living Room, Basement
Interior area
- Total structure area: 5,484
- Total interior livable area: 5,484 sqft
- Finished area above ground: 2,742
- Finished area below ground: 2,742
Property
Parking
- Total spaces: 5
- Parking features: Garage Door Opener, Oversized, Tandem
- Attached garage spaces: 5
- Details: Attached
Accessibility
- Accessibility features: Level Lot
Features
- Levels: One
- Stories: 1
- Patio & porch: Patio, Deck
- Exterior features: Sprinkler System
- Fencing: Fenced,Wood
- Has view: Yes
- View description: Mountain(s), Hills, Plains View
Lot
- Size: 0.75 Acres
- Features: Level, Paved, Curbs, Gutters, Sidewalks
Details
- Parcel number: R1515535
- Zoning: RES
- Special conditions: Private Owner
Construction
Type & style
- Home type: SingleFamily
- Property subtype: Single Family Residence
Materials
- Frame, Composition
- Roof: Composition
Condition
- New construction: No
- Year built: 1999
Utilities & green energy
- Sewer: Public Sewer
- Water: City
- Utilities for property: Natural Gas Available, Electricity Available, Cable Available, Satellite Avail, High Speed Avail
Green energy
- Energy efficient items: Windows
Community & neighborhood
Security
- Security features: Fire Alarm
Community
- Community features: Trail(s)
Location
- Region: Fort Collins
- Subdivision: Wyndham Hill
HOA & financial
HOA
- Has HOA: Yes
- HOA fee: $1,500 annually
- Services included: Common Amenities, Management
- Association name: Wyndham Hill HOA
Other
Other facts
- Listing terms: Cash,Conventional
- Road surface type: Asphalt
Price history
| Date | Event | Price |
|---|---|---|
| 11/30/2023 | Sold | $1,250,000-7.4%$228/sqft |
Source: | ||
| 9/19/2023 | Pending sale | $1,350,000$246/sqft |
Source: | ||
| 9/19/2023 | Listed for sale | $1,350,000$246/sqft |
Source: | ||
| 9/8/2023 | Listing removed | -- |
Source: | ||
| 8/21/2023 | Listed for sale | $1,350,000$246/sqft |
Source: | ||
Public tax history
| Year | Property taxes | Tax assessment |
|---|---|---|
| 2024 | $5,468 +27% | $71,683 -1% |
| 2023 | $4,306 -2.6% | $72,379 +35.9% |
| 2022 | $4,420 -14.3% | $53,272 -2.8% |
Find assessor info on the county website
Neighborhood: Redmond
Nearby schools
GreatSchools rating
- 6/10Cottonwood Plains Elementary SchoolGrades: PK-5Distance: 0.7 mi
- 4/10Lucile Erwin Middle SchoolGrades: 6-8Distance: 3.9 mi
- 6/10Loveland High SchoolGrades: 9-12Distance: 4.3 mi
Schools provided by the listing agent
- Middle: Erwin, Lucile
- High: Loveland
Source: IRES. This data may not be complete. We recommend contacting the local school district to confirm school assignments for this home.
Get a cash offer in 3 minutes
Find out how much your home could sell for in as little as 3 minutes with a no-obligation cash offer.
Estimated market value$1,414,800
Get a cash offer in 3 minutes
Find out how much your home could sell for in as little as 3 minutes with a no-obligation cash offer.
Estimated market value
$1,414,800


