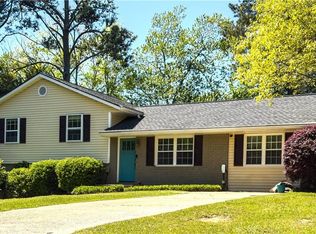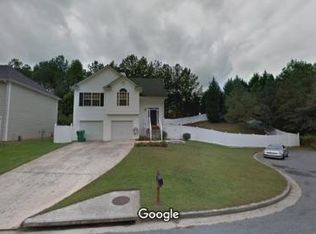Closed
$385,000
1105 Woodleigh Rd SW, Marietta, GA 30008
5beds
1,891sqft
Single Family Residence
Built in 1968
9,496.08 Square Feet Lot
$384,700 Zestimate®
$204/sqft
$2,460 Estimated rent
Home value
$384,700
$362,000 - $412,000
$2,460/mo
Zestimate® history
Loading...
Owner options
Explore your selling options
What's special
You'll fall in love the moment you step into this spacious and well-maintained 5-bedroom home, featuring hardwood floors and an open, airy layout. The expansive kitchen flows seamlessly into the dining and family rooms, creating an inviting space perfect for both everyday living and entertaining. With double ovens, island and ample counter space, the kitchen is both functional and stylish. The primary suite is located on the main level and includes a large walk-in closet and a private bath with a double vanity, jetted tub, and separate shower-a relaxing retreat at the end of the day. The laundry room is conveniently located near Primary for added ease. Freshly painted throughout, the home also offers a flexible room ideal for a home office or craft space, generously sized bedrooms, and an abundance of natural light. Step outside to enjoy the large deck and fenced backyard-ideal for relaxing, gardening, or play-plus a spacious storage area for all your extras and an EV charger for added convenience. Just minutes from local parks, biking trails, restaurants, and grocery stores, this location offers the perfect balance of peaceful living and everyday accessibility. This home has the space, layout, and charm you've been searching for-don't miss your chance to make it yours!
Zillow last checked: 8 hours ago
Listing updated: January 05, 2026 at 09:12am
Listed by:
Rachael Joseph 404-518-2240,
Keller Williams Realty First Atlanta
Bought with:
O'Neil Smiley, 439720
Keller Williams West Atlanta
Source: GAMLS,MLS#: 10576987
Facts & features
Interior
Bedrooms & bathrooms
- Bedrooms: 5
- Bathrooms: 3
- Full bathrooms: 2
- 1/2 bathrooms: 1
- Main level bathrooms: 1
- Main level bedrooms: 1
Kitchen
- Features: Breakfast Area, Breakfast Bar, Pantry, Solid Surface Counters
Heating
- Natural Gas, Forced Air
Cooling
- Electric, Ceiling Fan(s), Central Air
Appliances
- Included: Dishwasher, Double Oven, Disposal, Microwave, Oven/Range (Combo)
- Laundry: Common Area
Features
- Double Vanity
- Flooring: Carpet, Hardwood
- Basement: Bath Finished,Finished,Partial
- Has fireplace: No
Interior area
- Total structure area: 1,891
- Total interior livable area: 1,891 sqft
- Finished area above ground: 1,891
- Finished area below ground: 0
Property
Parking
- Parking features: Kitchen Level
Features
- Levels: Multi/Split
- Patio & porch: Deck, Patio
Lot
- Size: 9,496 sqft
- Features: Level
- Residential vegetation: Wooded
Details
- Additional structures: Outbuilding
- Parcel number: 19055700150
Construction
Type & style
- Home type: SingleFamily
- Architectural style: Brick 3 Side,Traditional
- Property subtype: Single Family Residence
Materials
- Brick, Vinyl Siding
- Roof: Composition
Condition
- Resale
- New construction: No
- Year built: 1968
Utilities & green energy
- Sewer: Public Sewer
- Water: Public
- Utilities for property: Sewer Connected
Community & neighborhood
Community
- Community features: None
Location
- Region: Marietta
- Subdivision: El Dorado
Other
Other facts
- Listing agreement: Exclusive Right To Sell
Price history
| Date | Event | Price |
|---|---|---|
| 12/17/2025 | Sold | $385,000-3.7%$204/sqft |
Source: | ||
| 11/30/2025 | Pending sale | $399,990$212/sqft |
Source: | ||
| 10/4/2025 | Price change | $399,990-3.6%$212/sqft |
Source: | ||
| 9/15/2025 | Price change | $415,000-4.6%$219/sqft |
Source: | ||
| 8/3/2025 | Listed for sale | $435,000-7.2%$230/sqft |
Source: | ||
Public tax history
| Year | Property taxes | Tax assessment |
|---|---|---|
| 2024 | $3,147 +62.8% | $135,612 +29.5% |
| 2023 | $1,934 -21.1% | $104,680 +1.9% |
| 2022 | $2,452 +70.4% | $102,716 +82% |
Find assessor info on the county website
Neighborhood: 30008
Nearby schools
GreatSchools rating
- 5/10Milford Elementary SchoolGrades: PK-5Distance: 0.6 mi
- 5/10Smitha Middle SchoolGrades: 6-8Distance: 1.5 mi
- 4/10Osborne High SchoolGrades: 9-12Distance: 1.1 mi
Schools provided by the listing agent
- Elementary: Milford
- Middle: Smitha
- High: Osborne
Source: GAMLS. This data may not be complete. We recommend contacting the local school district to confirm school assignments for this home.
Get a cash offer in 3 minutes
Find out how much your home could sell for in as little as 3 minutes with a no-obligation cash offer.
Estimated market value
$384,700
Get a cash offer in 3 minutes
Find out how much your home could sell for in as little as 3 minutes with a no-obligation cash offer.
Estimated market value
$384,700

