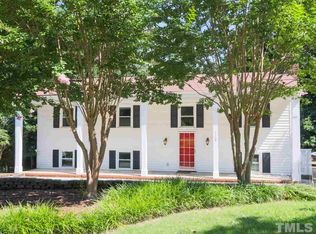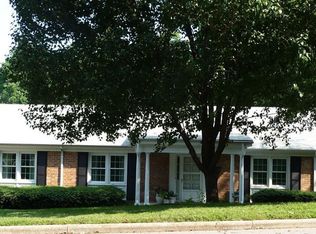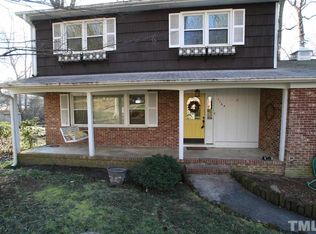Prime Location only 5 min. to North Hills. Updated Kitchen - SS appliances w/New Samsung SS Range & Dishwasher, Custom Cabinetry, Granite Counters. New Roof, Beautiful Hardwood Floors, Fresh Paint Inside & Out. Newly renovated baths which feature custom dual glass bowl sinks, granite counters, glass shower doors, shower w/stunning stonework, New toilets & vanities. Newer ceiling fans/bedrooms. The home is situated on a serene quiet cul-de-sac & offers an open floorpan. You can't beat this location.
This property is off market, which means it's not currently listed for sale or rent on Zillow. This may be different from what's available on other websites or public sources.


