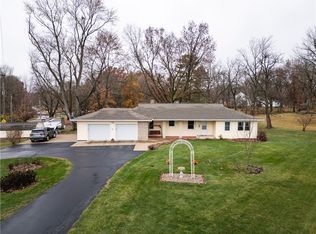This tri-level home is perfectly suited for a family. The home sits on almost an acre and is tucked away offering privacy and very little street traffic, but still minutes from downtown Danville or Vermilion Street. There is potential for 5 bedrooms. The basement has a waterproof basement system with a lifetime transferable warranty. Open concept in the living and dining room which makes it an excellent home for entertaining. Full bathroom on bottom floor has been recently remodeled. Wood floors through out the house.This home won't last long!
This property is off market, which means it's not currently listed for sale or rent on Zillow. This may be different from what's available on other websites or public sources.
