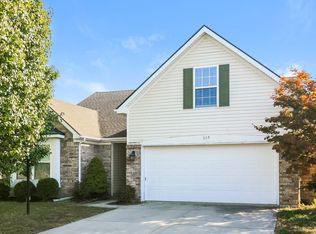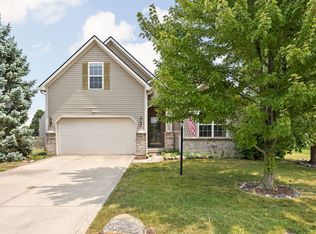Sold
$360,000
1105 Wild Ridge Blvd, Brownsburg, IN 46112
4beds
3,406sqft
Residential, Single Family Residence
Built in 2004
0.3 Acres Lot
$361,000 Zestimate®
$106/sqft
$2,488 Estimated rent
Home value
$361,000
$329,000 - $397,000
$2,488/mo
Zestimate® history
Loading...
Owner options
Explore your selling options
What's special
Located in the beautiful Lake Ridge neighborhood is this well-maintained 4 bedroom, 3 full bathroom brick front home! Step inside to high traffic laminate flooring, gorgeous blinds, and a vaulted ceiling. The dining area features custom built in bookshelves with an electric fireplace. Culinary enthusiasts will enjoy the ample cabinetry, durable ceramic tile flooring and appliances that stay! A second fireplace provides comfort in the living room. The cozy breakfast nook has a beautiful view of the large deck and backyard. The primary bedroom includes its own, private en-suite bathroom where you can enjoy a garden tub and walk in closet. Enjoy the convenience of having a main level laundry room! Head downstairs to the almost fully finished basement that could be an entertainment area, extra storage space, office, kids play area - the possibilities are truly endless! The dehumidifier and radon system both stay, allowing peace of mind. A generously sized bedroom also offers its own private bathroom which showcases gorgeous tile flooring and full shower. Easily entertain friends and family either in the basement, or fully fenced backyard. The HOA includes a community park, pool and walking trails. With short drives to parks, shopping and dining, and situated in the Brownsburg school district, this home offers flexibility & convenience for its new owners!
Zillow last checked: 8 hours ago
Listing updated: June 04, 2025 at 03:10pm
Listing Provided by:
Mabel Herrera 317-435-1025,
White Stag Realty, LLC
Bought with:
Olawale Selesi
Highgarden Real Estate
Source: MIBOR as distributed by MLS GRID,MLS#: 22036515
Facts & features
Interior
Bedrooms & bathrooms
- Bedrooms: 4
- Bathrooms: 3
- Full bathrooms: 3
- Main level bathrooms: 2
- Main level bedrooms: 3
Primary bedroom
- Features: Other
- Level: Main
- Area: 286 Square Feet
- Dimensions: 13x22
Bedroom 2
- Features: Other
- Level: Main
- Area: 156 Square Feet
- Dimensions: 12x13
Bedroom 3
- Features: Other
- Level: Main
- Area: 108 Square Feet
- Dimensions: 12x9
Bedroom 4
- Features: Other
- Level: Basement
- Area: 180 Square Feet
- Dimensions: 12x15
Breakfast room
- Features: Other
- Level: Main
- Area: 100 Square Feet
- Dimensions: 10x10
Dining room
- Features: Other
- Level: Main
- Area: 120 Square Feet
- Dimensions: 12x10
Kitchen
- Features: Other
- Level: Main
- Area: 120 Square Feet
- Dimensions: 12x10
Laundry
- Features: Other
- Level: Main
- Area: 30 Square Feet
- Dimensions: 6x5
Living room
- Features: Other
- Level: Main
- Area: 252 Square Feet
- Dimensions: 14x18
Heating
- Forced Air, Natural Gas
Appliances
- Included: Dishwasher, Laundry Connection in Unit, Microwave, Gas Oven, Refrigerator, Washer, Other
- Laundry: Laundry Room, Laundry Connection in Unit
Features
- Attic Access, Bookcases, Vaulted Ceiling(s), Ceiling Fan(s), Pantry, Walk-In Closet(s)
- Basement: Egress Window(s),Partially Finished
- Attic: Access Only
- Number of fireplaces: 1
- Fireplace features: Gas Starter, Living Room
Interior area
- Total structure area: 3,406
- Total interior livable area: 3,406 sqft
- Finished area below ground: 1,634
Property
Parking
- Total spaces: 2
- Parking features: Attached
- Attached garage spaces: 2
- Details: Garage Parking Other(Garage Door Opener)
Features
- Levels: One
- Stories: 1
- Patio & porch: Deck, Porch
- Fencing: Fenced,Fence Full Rear
Lot
- Size: 0.30 Acres
- Features: Corner Lot, Sidewalks
Details
- Additional structures: Storage
- Parcel number: 320701109006000026
- Other equipment: Radon System
- Horse amenities: None
Construction
Type & style
- Home type: SingleFamily
- Architectural style: Traditional
- Property subtype: Residential, Single Family Residence
Materials
- Vinyl With Brick
- Foundation: Concrete Perimeter
Condition
- New construction: No
- Year built: 2004
Utilities & green energy
- Water: Municipal/City
Community & neighborhood
Location
- Region: Brownsburg
- Subdivision: Lake Ridge
HOA & financial
HOA
- Has HOA: Yes
- HOA fee: $164 quarterly
- Amenities included: Park, Playground, Tennis Court(s), Maintenance, Trail(s)
- Services included: Maintenance, ParkPlayground, Walking Trails
- Association phone: 317-588-5398
Price history
| Date | Event | Price |
|---|---|---|
| 5/30/2025 | Sold | $360,000+1.4%$106/sqft |
Source: | ||
| 5/6/2025 | Pending sale | $355,000$104/sqft |
Source: | ||
| 5/3/2025 | Price change | $355,000+20.3%$104/sqft |
Source: | ||
| 2/13/2022 | Pending sale | $295,000$87/sqft |
Source: | ||
| 2/11/2022 | Listed for sale | $295,000+57.9%$87/sqft |
Source: | ||
Public tax history
| Year | Property taxes | Tax assessment |
|---|---|---|
| 2024 | $3,389 +36.6% | $368,900 +8.9% |
| 2023 | $2,481 +14.2% | $338,900 +36.6% |
| 2022 | $2,173 +7.4% | $248,100 +14.2% |
Find assessor info on the county website
Neighborhood: 46112
Nearby schools
GreatSchools rating
- 8/10Brown Elementary SchoolGrades: K-5Distance: 1.7 mi
- 8/10Brownsburg West Middle SchoolGrades: 6-8Distance: 2.7 mi
- 10/10Brownsburg High SchoolGrades: 9-12Distance: 2.1 mi
Get a cash offer in 3 minutes
Find out how much your home could sell for in as little as 3 minutes with a no-obligation cash offer.
Estimated market value
$361,000

