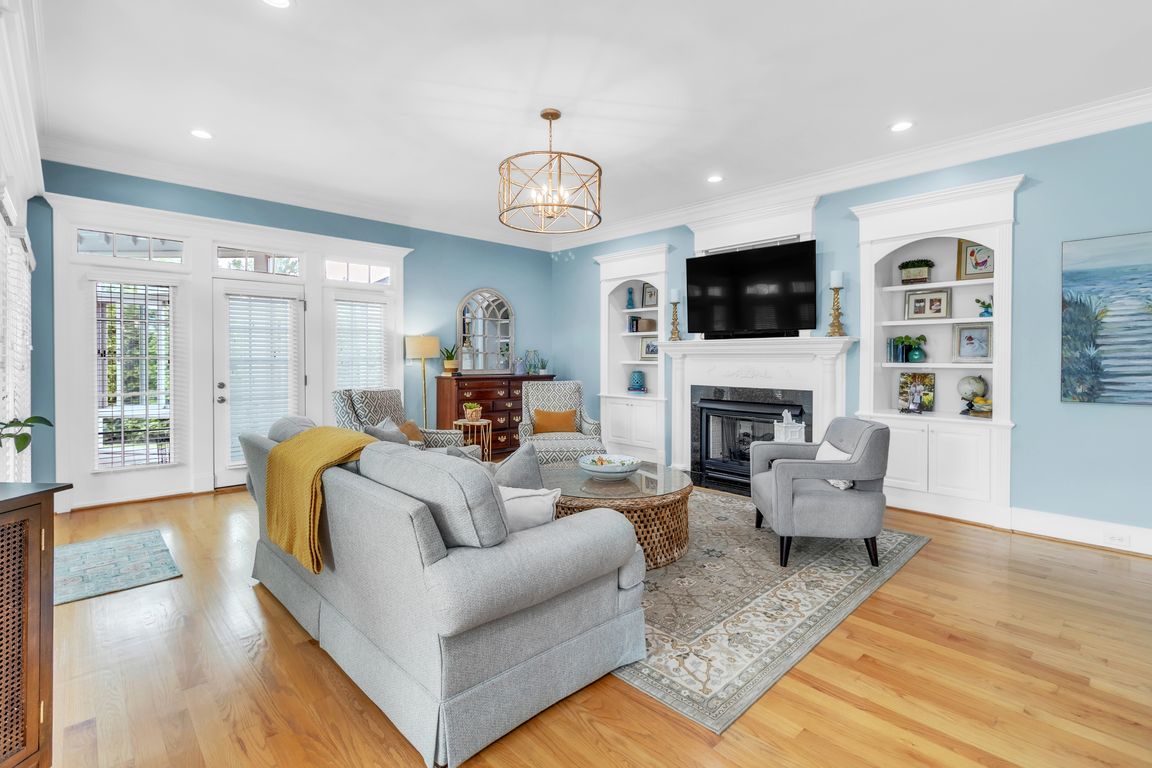
For salePrice cut: $26K (8/5)
$1,199,000
5beds
6,540sqft
1105 Wild Pine Dr, Fayetteville, NC 28312
5beds
6,540sqft
Single family residence
Built in 2005
3 Attached garage spaces
$183 price/sqft
What's special
Spacious loftEnsuite bedroomsCustom closet with built-insWet barGranite countertopsCarolina roomDouble ovens
$15,000 Use As You Choose Incentive! Welcome to your Baywood dream-custom built with timeless style & space to truly live. This 6,540 sq ft executive home offers 5 bedrooms, 4 full and 3 half baths, and a seamless blend of elegance and comfort. The grand 2-story formal living room makes a ...
- 191 days |
- 1,414 |
- 61 |
Source: LPRMLS,MLS#: 741778 Originating MLS: Longleaf Pine Realtors
Originating MLS: Longleaf Pine Realtors
Travel times
Family Room
Kitchen
Primary Bedroom
Zillow last checked: 7 hours ago
Listing updated: August 06, 2025 at 06:39pm
Listed by:
CHLOE THALER,
COLDWELL BANKER ADVANTAGE - FAYETTEVILLE
Source: LPRMLS,MLS#: 741778 Originating MLS: Longleaf Pine Realtors
Originating MLS: Longleaf Pine Realtors
Facts & features
Interior
Bedrooms & bathrooms
- Bedrooms: 5
- Bathrooms: 7
- Full bathrooms: 4
- 1/2 bathrooms: 3
Heating
- Heat Pump, Zoned
Cooling
- Central Air, Electric
Appliances
- Included: Bar Fridge, Double Oven, Dishwasher, Gas Cooktop, Disposal, Microwave, Refrigerator, Tankless Water Heater
- Laundry: Washer Hookup, Dryer Hookup, Main Level, In Unit
Features
- Attic, Wet Bar, Breakfast Area, Ceiling Fan(s), Cathedral Ceiling(s), Den, Separate/Formal Dining Room, Double Vanity, Entrance Foyer, Granite Counters, Jetted Tub, Kitchen Island, Primary Downstairs, Other, See Remarks, Storage, Separate Shower, Sun Room, Vaulted Ceiling(s), Walk-In Closet(s), Window Treatments
- Flooring: Hardwood, Tile, Carpet
- Windows: Insulated Windows, Window Treatments
- Basement: Crawl Space
- Number of fireplaces: 4
- Fireplace features: Electric, Factory Built, Gas Log
Interior area
- Total interior livable area: 6,540 sqft
Video & virtual tour
Property
Parking
- Total spaces: 3
- Parking features: Attached, Garage
- Attached garage spaces: 3
Features
- Levels: Two
- Stories: 2
- Patio & porch: Covered, Front Porch, Patio, Porch, Screened
- Exterior features: Fence, Hot Tub/Spa, Sprinkler/Irrigation, Propane Tank - Owned, Porch, Patio
- Pool features: Indoor, In Ground, Pool, Salt Water
- Has spa: Yes
- Fencing: Back Yard,Yard Fenced
- Has view: Yes
- View description: Golf Course
Lot
- Features: Cleared
- Topography: Cleared
Details
- Parcel number: 0477188589
- Zoning description: R10 - Residential District
- Special conditions: None
Construction
Type & style
- Home type: SingleFamily
- Architectural style: Two Story
- Property subtype: Single Family Residence
Materials
- Brick
Condition
- Good Condition
- New construction: No
- Year built: 2005
Utilities & green energy
- Sewer: Public Sewer
- Water: Public
Community & HOA
Community
- Features: Clubhouse, Community Pool, Golf, Gutter(s)
- Security: Security System, Smoke Detector(s)
- Subdivision: Baywood
HOA
- Has HOA: No
Location
- Region: Fayetteville
Financial & listing details
- Price per square foot: $183/sqft
- Tax assessed value: $800,860
- Annual tax amount: $7,190
- Date on market: 4/21/2025
- Listing terms: Cash,Conventional,New Loan
- Inclusions: Kitchen refrigerator and mini beverage refrigerator, Kenmore Garage Refrigerator, Hot tub, Outdoor gazebo, Upstairs mini beverage refrigerator,
- Exclusions: -N/A
- Ownership: More than a year