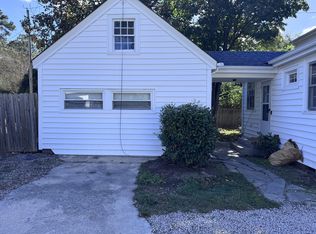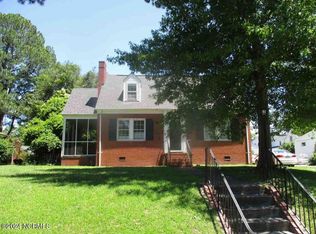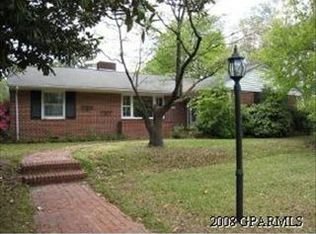Sold for $366,350 on 06/05/25
$366,350
1105 W Rock Spring Road, Greenville, NC 27858
5beds
2,571sqft
Single Family Residence
Built in 1950
0.26 Acres Lot
$361,100 Zestimate®
$142/sqft
$2,504 Estimated rent
Home value
$361,100
$332,000 - $394,000
$2,504/mo
Zestimate® history
Loading...
Owner options
Explore your selling options
What's special
Detached ADU brought $800+ per month. Main home has 2109 sf, which does NOT included the square footage of the ADU. EXCELLENT LOCATION! ECU dream home. Classic 1950's cape code style home build very solid. (They don't build homes like this anymore!) Located very close to the ECU campus, within view of the dorms on College Hill and w/in view of the football stadium. Situated between ECU classes and the Football stadium, this home is walkable to all areas of campus. Hardwood floors throughout. Family room PLUS extra Den / game room / bonus room. ADU with separate entrance and full / private bath. Fenced back yard. Fireplace in Family Room. Separate utility / laundry room w/ entrance to the outside. 2 bedrooms on 1st floor share a full bath. 2 additional HUGE bedrooms on 2nd floor share another full bath w/ private sinks in each room. Den could be used as 6th bedroom if needed. Classic charm galore....there is nothing 'cookie cutter' about this adorable home. Located on sought after W Rock Spring Road, between 14th Street and 10th Street. Look for the RED door! Welcome Home!
Zillow last checked: 8 hours ago
Listing updated: June 05, 2025 at 07:52am
Listed by:
Amy Winstead 919-889-1736,
Fathom Realty NC, LLC Cary
Bought with:
Alicia Rollins, 290294
United Real Estate East Carolina
Source: Hive MLS,MLS#: 100479519 Originating MLS: Johnston County Association of REALTORS
Originating MLS: Johnston County Association of REALTORS
Facts & features
Interior
Bedrooms & bathrooms
- Bedrooms: 5
- Bathrooms: 3
- Full bathrooms: 3
Bedroom 1
- Level: Main
- Dimensions: 12.4 x 12.6
Bedroom 2
- Level: Main
- Dimensions: 13.3 x 11
Bedroom 3
- Level: Second
- Dimensions: 18 x 10
Bedroom 4
- Dimensions: 18 x 10
Bedroom 5
- Level: Main
- Dimensions: 22 x 17
Heating
- Forced Air
Cooling
- Central Air
Features
- Master Downstairs, Entrance Foyer, Apt/Suite, In-Law Quarters
Interior area
- Total structure area: 2,109
- Total interior livable area: 2,571 sqft
Property
Parking
- Parking features: Off Street
Features
- Levels: Two
- Stories: 2
- Patio & porch: Patio
- Fencing: Back Yard
Lot
- Size: 0.26 Acres
- Dimensions: 77, 148, 74, 144
Details
- Parcel number: 11443
- Zoning: residential
- Special conditions: Standard
Construction
Type & style
- Home type: SingleFamily
- Property subtype: Single Family Residence
Materials
- Block, Vinyl Siding
- Foundation: Block
- Roof: Shingle
Condition
- New construction: No
- Year built: 1950
Utilities & green energy
- Sewer: Public Sewer
- Water: Public
- Utilities for property: Natural Gas Connected, Sewer Available, Water Available
Community & neighborhood
Location
- Region: Greenville
- Subdivision: Rock Springs
Other
Other facts
- Listing agreement: Exclusive Right To Sell
- Listing terms: Cash,Conventional,FHA,VA Loan
- Road surface type: Paved
Price history
| Date | Event | Price |
|---|---|---|
| 6/10/2025 | Listing removed | $2,750$1/sqft |
Source: Zillow Rentals Report a problem | ||
| 6/5/2025 | Sold | $366,350-3.3%$142/sqft |
Source: | ||
| 5/5/2025 | Listed for rent | $2,750$1/sqft |
Source: Zillow Rentals Report a problem | ||
| 5/5/2025 | Contingent | $378,700$147/sqft |
Source: | ||
| 5/5/2025 | Pending sale | $378,700$147/sqft |
Source: | ||
Public tax history
| Year | Property taxes | Tax assessment |
|---|---|---|
| 2025 | $3,459 +0.3% | $344,677 |
| 2024 | $3,447 +49.3% | $344,677 +85.8% |
| 2023 | $2,309 +0.5% | $185,492 |
Find assessor info on the county website
Neighborhood: 27858
Nearby schools
GreatSchools rating
- 5/10Eastern Elementary SchoolGrades: K-5Distance: 1.3 mi
- 2/10C M Eppes Middle SchoolGrades: 6-8Distance: 0.3 mi
- 5/10Junius H Rose HighGrades: 9-12Distance: 1.1 mi
Schools provided by the listing agent
- Elementary: Eastern
- Middle: C.M. Eppes Middle School
- High: J.H. Rose High School
Source: Hive MLS. This data may not be complete. We recommend contacting the local school district to confirm school assignments for this home.

Get pre-qualified for a loan
At Zillow Home Loans, we can pre-qualify you in as little as 5 minutes with no impact to your credit score.An equal housing lender. NMLS #10287.


