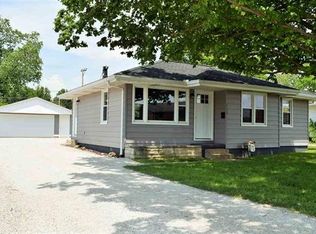Closed
$100,000
1105 W Mill Rd, Evansville, IN 47710
3beds
1,352sqft
Single Family Residence
Built in 1953
0.26 Acres Lot
$131,200 Zestimate®
$--/sqft
$1,386 Estimated rent
Home value
$131,200
$113,000 - $150,000
$1,386/mo
Zestimate® history
Loading...
Owner options
Explore your selling options
What's special
Hurry! This spacious ranch home in North Park won't last long! Located next to all the north side amenities, this 3 bedroom with 2 full baths, offers more than enough room for you. The home has recently been repainted. The owner's suite has new carpet with a generous sized walk-in closet. The family room has lots of space and opens up to the back porch. Enjoy the large fenced in backyard. The extended driveway offers plenty of extra parking with the garage. Immediate possession. Be sure and don't miss out on this one!
Zillow last checked: 8 hours ago
Listing updated: January 12, 2024 at 06:31am
Listed by:
Deanne S Naas Cell:812-459-6227,
F.C. TUCKER EMGE
Bought with:
Mitch Schulz, RB14046787
Weichert Realtors-The Schulz Group
Source: IRMLS,MLS#: 202333362
Facts & features
Interior
Bedrooms & bathrooms
- Bedrooms: 3
- Bathrooms: 2
- Full bathrooms: 2
- Main level bedrooms: 3
Bedroom 1
- Level: Main
Bedroom 2
- Level: Main
Family room
- Level: Main
- Area: 204
- Dimensions: 17 x 12
Kitchen
- Level: Main
- Area: 132
- Dimensions: 12 x 11
Living room
- Level: Main
- Area: 169
- Dimensions: 13 x 13
Heating
- Natural Gas, Forced Air
Cooling
- Central Air
Appliances
- Included: Range/Oven Hook Up Elec, Dishwasher, Electric Oven, Electric Range
- Laundry: Electric Dryer Hookup, Main Level, Washer Hookup
Features
- 1st Bdrm En Suite, Walk-In Closet(s), Eat-in Kitchen, Tub/Shower Combination, Main Level Bedroom Suite
- Flooring: Hardwood, Carpet, Laminate, Ceramic Tile
- Basement: Crawl Space
- Has fireplace: No
- Fireplace features: None
Interior area
- Total structure area: 1,352
- Total interior livable area: 1,352 sqft
- Finished area above ground: 1,352
- Finished area below ground: 0
Property
Parking
- Total spaces: 1.5
- Parking features: Detached, Garage Door Opener, Concrete
- Garage spaces: 1.5
- Has uncovered spaces: Yes
Features
- Levels: One
- Stories: 1
- Patio & porch: Deck, Porch Covered
Lot
- Size: 0.26 Acres
- Dimensions: 55 x 209
- Features: Level, City/Town/Suburb
Details
- Parcel number: 820606034070.044020
Construction
Type & style
- Home type: SingleFamily
- Architectural style: Ranch
- Property subtype: Single Family Residence
Materials
- Aluminum Siding
Condition
- New construction: No
- Year built: 1953
Utilities & green energy
- Gas: CenterPoint Energy
- Sewer: Public Sewer
- Water: Public
- Utilities for property: Cable Available
Community & neighborhood
Security
- Security features: Smoke Detector(s)
Location
- Region: Evansville
- Subdivision: None
Other
Other facts
- Listing terms: Cash,Conventional
Price history
| Date | Event | Price |
|---|---|---|
| 1/11/2024 | Sold | $100,000-16.6% |
Source: | ||
| 1/3/2024 | Pending sale | $119,900 |
Source: | ||
| 12/22/2023 | Price change | $119,900-7.7% |
Source: | ||
| 12/9/2023 | Pending sale | $129,900 |
Source: | ||
| 11/27/2023 | Price change | $129,900-7.1% |
Source: | ||
Public tax history
| Year | Property taxes | Tax assessment |
|---|---|---|
| 2024 | $2,013 +46.3% | $90,600 -2.3% |
| 2023 | $1,376 +6.4% | $92,700 +47.1% |
| 2022 | $1,293 +2.3% | $63,000 +8.2% |
Find assessor info on the county website
Neighborhood: First Avenue West
Nearby schools
GreatSchools rating
- 7/10Highland Elementary SchoolGrades: K-5Distance: 1.3 mi
- 9/10Thompkins Middle SchoolGrades: 6-8Distance: 0.2 mi
- 7/10Central High SchoolGrades: 9-12Distance: 0.5 mi
Schools provided by the listing agent
- Elementary: Highland
- Middle: Thompkins
- High: Central
- District: Evansville-Vanderburgh School Corp.
Source: IRMLS. This data may not be complete. We recommend contacting the local school district to confirm school assignments for this home.

Get pre-qualified for a loan
At Zillow Home Loans, we can pre-qualify you in as little as 5 minutes with no impact to your credit score.An equal housing lender. NMLS #10287.
