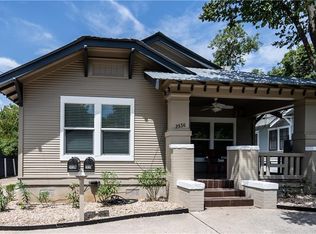Contemporary 4-Bedroom in Bouldin Creek - Discover this rare opportunity to lease a stunning 4-bedroom, 3.5-bath home in the heart of Bouldin Creek. With abundant natural light, high ceilings, and an open-concept design, this modern residence combines elegance and functionality in one of Austin's most walkable neighborhoods. Located just steps from South Lamar Blvd and within walking distance to South 1st and South Congress, you'll be surrounded by some of the city's best dining, shopping, and entertainment. Inside, the expansive kitchen is ideal for hosting, featuring a chef-style gas range, oversized island, dual pantries, dry bar, and beverage fridge. A steel staircase with glass railing adds an architectural statement, while soaring ceilings extend through the upstairs and into the spacious primary suite. Each bedroom is generously sized, and the thoughtful design continues outdoors with a shaded backyard. perfect for entertaining. The home includes a covered driveway, a one-car garage, and luxury vehicle lift. The primary suite features two walk-in closets, a private balcony with views of a mature oak, and a spa-like bath with a jetted Jacuzzi tub and dual walk-through shower. Whether entertaining or relaxing at home, 1105 W Mary is a perfect balance of comfort, design, and location. This home won't last, schedule your showing today!
House for rent
$6,000/mo
1105 W Mary St, Austin, TX 78704
4beds
2,823sqft
Price may not include required fees and charges.
Singlefamily
Available now
Cats, dogs OK
Central air, ceiling fan
In unit laundry
4 Attached garage spaces parking
Central, fireplace
What's special
One-car garageShaded backyardHigh ceilingsAbundant natural lightBeverage fridgeLuxury vehicle liftDual walk-through shower
- 33 days
- on Zillow |
- -- |
- -- |
Travel times
Looking to buy when your lease ends?
Consider a first-time homebuyer savings account designed to grow your down payment with up to a 6% match & 4.15% APY.
Facts & features
Interior
Bedrooms & bathrooms
- Bedrooms: 4
- Bathrooms: 4
- Full bathrooms: 3
- 1/2 bathrooms: 1
Heating
- Central, Fireplace
Cooling
- Central Air, Ceiling Fan
Appliances
- Included: Range, Refrigerator
- Laundry: In Unit, Laundry Room, Upper Level
Features
- Built-in Features, Ceiling Fan(s), Double Vanity, Eat-in Kitchen, High Ceilings, Kitchen Island, Open Floorplan, Pantry, Stone Counters
- Flooring: Carpet, Concrete, Wood
- Has fireplace: Yes
Interior area
- Total interior livable area: 2,823 sqft
Property
Parking
- Total spaces: 4
- Parking features: Attached, Carport, Garage, Covered, Other
- Has attached garage: Yes
- Has carport: Yes
- Details: Contact manager
Features
- Stories: 2
- Exterior features: Contact manager
Details
- Parcel number: 302211
Construction
Type & style
- Home type: SingleFamily
- Property subtype: SingleFamily
Condition
- Year built: 2007
Community & HOA
Location
- Region: Austin
Financial & listing details
- Lease term: 12 Months
Price history
| Date | Event | Price |
|---|---|---|
| 6/19/2025 | Price change | $6,000-7.7%$2/sqft |
Source: Unlock MLS #8574118 | ||
| 6/6/2025 | Listed for rent | $6,500$2/sqft |
Source: Unlock MLS #8574118 | ||
| 5/16/2025 | Sold | -- |
Source: Agent Provided | ||
| 5/8/2025 | Contingent | $1,485,000$526/sqft |
Source: | ||
| 4/28/2025 | Price change | $1,485,000-5.7%$526/sqft |
Source: | ||
![[object Object]](https://photos.zillowstatic.com/fp/b20bda7fae6a0fb122f4e99a92eeb9bc-p_i.jpg)
