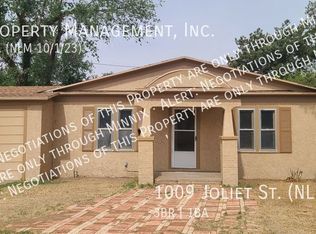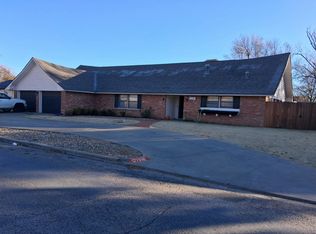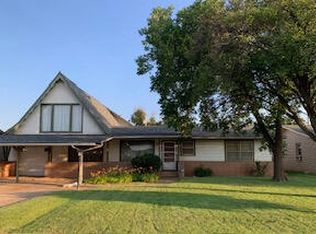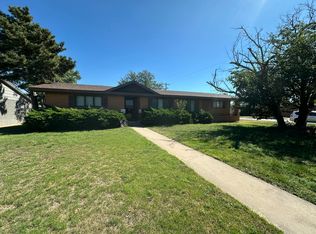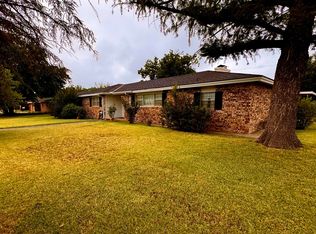Room to grow! This 4,036 sq ft, 4-bed, 4-bath home offers flexible living, a finished attic suite, and a huge fenced backyard on a main street near schools, shopping, and parks. The oversized master has a spacious en-suite and large walk-in closet. Three more bedrooms and an attic suite provide space for family or guests. Enjoy multiple living areas, a cozy den with wood-burning fireplace, formal dining, breakfast nook, and walk-in pantry. The home office features fresh paint and new carpet. Extras include under-stair storage, carport, and new A/C. The backyard, fully enclosed by a 7-ft fence, is ideal for pets, kids, or BBQs. Well-maintained with great bones and room to make it your own! Stove and Dishwasher convey- both brand new
Water heater in closet- 2013
AC in the back of he house- Brand new (October 2024)
Water heater in the bathroom 11/24/22
The roof was put on sometime between 2017-2019
Pending
$205,000
1105 W 11th St, Plainview, TX 79072
4beds
4,036sqft
Est.:
Single Family Residence
Built in 1950
9,147.6 Square Feet Lot
$196,200 Zestimate®
$51/sqft
$-- HOA
What's special
- 154 days |
- 75 |
- 2 |
Zillow last checked: 8 hours ago
Listing updated: October 17, 2025 at 06:02am
Listed by:
Katalina M. Finley 806-292-2971,
Street Real Estate
Source: Plainview AOR,MLS#: 25-220
Facts & features
Interior
Bedrooms & bathrooms
- Bedrooms: 4
- Bathrooms: 3
- Full bathrooms: 3
Cooling
- Has cooling: Yes
Features
- Ceiling Fan(s)
- Has basement: No
- Has fireplace: Yes
- Fireplace features: Living Room
Interior area
- Total structure area: 4,036
- Total interior livable area: 4,036 sqft
- Finished area below ground: 0
Property
Parking
- Parking features: Garage - Attached, Carport
- Has attached garage: Yes
- Has carport: Yes
Features
- Patio & porch: Covered
Lot
- Size: 9,147.6 Square Feet
Details
- Parcel number: 16075
Construction
Type & style
- Home type: SingleFamily
- Property subtype: Single Family Residence
Materials
- Stucco
- Roof: Composition
Condition
- Year built: 1950
Utilities & green energy
- Sewer: Public Sewer
- Water: Public
- Utilities for property: Cable Not Available, Electricity Connected, Water Connected
Community & HOA
Location
- Region: Plainview
Financial & listing details
- Price per square foot: $51/sqft
- Tax assessed value: $180,496
- Annual tax amount: $5,039
- Date on market: 7/17/2025
- Listing terms: Conventional,FHA
- Electric utility on property: Yes
Estimated market value
$196,200
$186,000 - $206,000
$2,263/mo
Price history
Price history
| Date | Event | Price |
|---|---|---|
| 10/17/2025 | Pending sale | $205,000$51/sqft |
Source: | ||
| 9/16/2025 | Price change | $205,000-2.4%$51/sqft |
Source: | ||
| 8/11/2025 | Price change | $210,000-2.3%$52/sqft |
Source: | ||
| 7/17/2025 | Listed for sale | $215,000-4.4%$53/sqft |
Source: | ||
| 7/10/2025 | Listing removed | $225,000+4.7%$56/sqft |
Source: | ||
Public tax history
Public tax history
| Year | Property taxes | Tax assessment |
|---|---|---|
| 2024 | $5,039 +2.9% | $180,496 -0.4% |
| 2023 | $4,895 +23.7% | $181,158 +28.7% |
| 2022 | $3,956 +20.8% | $140,731 +22.7% |
Find assessor info on the county website
BuyAbility℠ payment
Est. payment
$1,305/mo
Principal & interest
$996
Property taxes
$237
Home insurance
$72
Climate risks
Neighborhood: 79072
Nearby schools
GreatSchools rating
- 3/10PLAINVIEW INTGrades: 5-6Distance: 1.1 mi
- 5/10Plainview Junior High SchoolGrades: 7-8Distance: 1.1 mi
- 4/10Plainview High SchoolGrades: 9-12Distance: 0.7 mi
Schools provided by the listing agent
- Elementary: North
Source: Plainview AOR. This data may not be complete. We recommend contacting the local school district to confirm school assignments for this home.
- Loading
