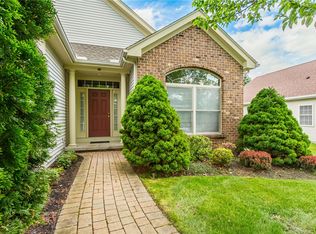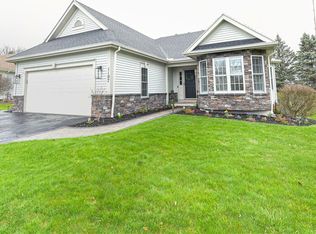Closed
$385,000
1105 Twin Leaf Ter, Webster, NY 14580
3beds
1,435sqft
Single Family Residence
Built in 2003
0.25 Acres Lot
$413,900 Zestimate®
$268/sqft
$2,576 Estimated rent
Home value
$413,900
$377,000 - $451,000
$2,576/mo
Zestimate® history
Loading...
Owner options
Explore your selling options
What's special
Stunning Patio home in wonderful Candlewood Park! The Park District is land maintained by the Town of Webster for the exclusive use of the residents of Candlewood Park. There are walking trails with access points throughout the subdivision. Open floor plan with cathedral ceilings in greatroom, eat in kitchen. Sliding door leads to the 3 season room with access to the private back yard. Current owner had the 128 sqft 3 season room built and is NOT included in the 1435 sqft of the house. Furnace and central A/C new in 2022. Minutes to the Village of Webster and the 104 Expressway. DELAYED NEGOTIATIONS due 6/4/24 at 6:00pm.
Zillow last checked: 8 hours ago
Listing updated: July 28, 2024 at 09:45am
Listed by:
Ellen C. Carr 585-260-1018,
Smart Real Estate,
Bill Fanning 585-260-7986,
Smart Real Estate
Bought with:
Jenna C. May, 10401269656
Keller Williams Realty Greater Rochester
Source: NYSAMLSs,MLS#: R1540953 Originating MLS: Rochester
Originating MLS: Rochester
Facts & features
Interior
Bedrooms & bathrooms
- Bedrooms: 3
- Bathrooms: 2
- Full bathrooms: 2
- Main level bathrooms: 2
- Main level bedrooms: 3
Heating
- Gas, Forced Air
Cooling
- Central Air
Appliances
- Included: Dryer, Dishwasher, Disposal, Gas Oven, Gas Range, Gas Water Heater, Microwave, Refrigerator, Washer, Humidifier
- Laundry: Main Level
Features
- Ceiling Fan(s), Cathedral Ceiling(s), Separate/Formal Dining Room, Entrance Foyer, Eat-in Kitchen, French Door(s)/Atrium Door(s), Granite Counters, Great Room, Pantry, Window Treatments, Bedroom on Main Level, Bath in Primary Bedroom, Main Level Primary, Programmable Thermostat
- Flooring: Carpet, Ceramic Tile, Varies
- Windows: Drapes, Thermal Windows
- Basement: Full,Sump Pump
- Number of fireplaces: 1
Interior area
- Total structure area: 1,435
- Total interior livable area: 1,435 sqft
Property
Parking
- Total spaces: 2
- Parking features: Attached, Electricity, Garage, Garage Door Opener
- Attached garage spaces: 2
Features
- Levels: One
- Stories: 1
- Patio & porch: Open, Patio, Porch
- Exterior features: Blacktop Driveway, Patio
Lot
- Size: 0.25 Acres
- Dimensions: 60 x 151
- Features: Residential Lot
Details
- Parcel number: 2654890800400005003000
- Special conditions: Standard
Construction
Type & style
- Home type: SingleFamily
- Architectural style: Patio Home,Ranch
- Property subtype: Single Family Residence
Materials
- Vinyl Siding, Copper Plumbing
- Foundation: Block
- Roof: Asphalt
Condition
- Resale
- Year built: 2003
Utilities & green energy
- Electric: Circuit Breakers
- Sewer: Connected
- Water: Connected, Public
- Utilities for property: Cable Available, High Speed Internet Available, Sewer Connected, Water Connected
Community & neighborhood
Senior living
- Senior community: Yes
Location
- Region: Webster
- Subdivision: Candlewood Park Sec 01
Other
Other facts
- Listing terms: Cash,Conventional,FHA,VA Loan
Price history
| Date | Event | Price |
|---|---|---|
| 7/17/2024 | Sold | $385,000+20.3%$268/sqft |
Source: | ||
| 6/5/2024 | Pending sale | $320,000$223/sqft |
Source: | ||
| 5/28/2024 | Listed for sale | $320,000+73%$223/sqft |
Source: | ||
| 6/1/2010 | Sold | $185,000-2.6%$129/sqft |
Source: Public Record | ||
| 3/26/2010 | Price change | $189,900-5%$132/sqft |
Source: RE/MAX Realty Group #R103390 | ||
Public tax history
| Year | Property taxes | Tax assessment |
|---|---|---|
| 2024 | -- | $173,200 |
| 2023 | -- | $173,200 |
| 2022 | -- | $173,200 |
Find assessor info on the county website
Neighborhood: 14580
Nearby schools
GreatSchools rating
- 5/10State Road Elementary SchoolGrades: PK-5Distance: 0.3 mi
- 6/10Spry Middle SchoolGrades: 6-8Distance: 0.9 mi
- 8/10Webster Schroeder High SchoolGrades: 9-12Distance: 2.8 mi
Schools provided by the listing agent
- District: Webster
Source: NYSAMLSs. This data may not be complete. We recommend contacting the local school district to confirm school assignments for this home.

