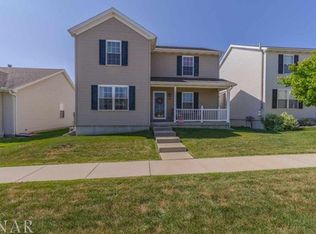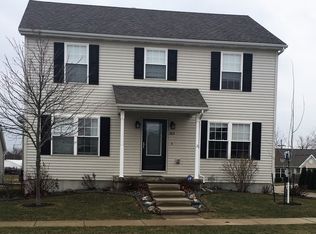Beautiful two story, four bedroom, two and a half bathroom home located in Savannah Green. New flooring throughout most of main floor. Stainless steel appliances. Walk in closet in master. Large finished family room and bedroom and workshop in the basement.
This property is off market, which means it's not currently listed for sale or rent on Zillow. This may be different from what's available on other websites or public sources.


