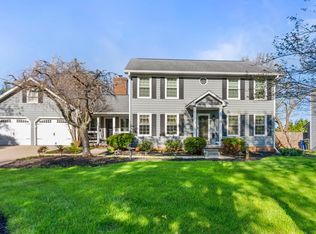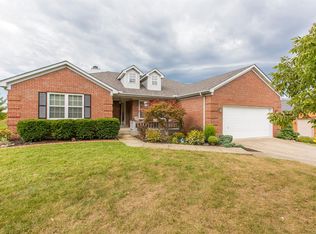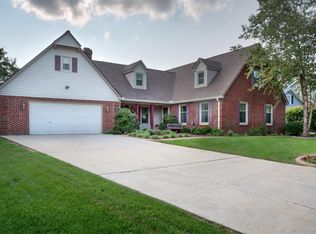House ready for new owners, freshly painted, move in condition. Two story home, popular Tanbark neighborhood.Gleaming wood flooring, bright kitchen, all appliances stay including washer and dryer. Family room has fireplace with gas starter and gas logs, trayed dining room ceiling. Larger bedrooms with master suite with 2 walk in closets, 2nd floor utility room. Roof approximately 2 years old per previous owners. Large front covered porch. Private lot with mature trees surrounded by privacy fence.
This property is off market, which means it's not currently listed for sale or rent on Zillow. This may be different from what's available on other websites or public sources.


