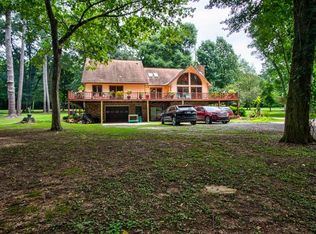Sold for $500,000
$500,000
1105 Sunset Beach Rd, Florence, AL 35633
3beds
2,948sqft
Single Family Residence
Built in 1989
1.7 Acres Lot
$-- Zestimate®
$170/sqft
$2,129 Estimated rent
Home value
Not available
Estimated sales range
Not available
$2,129/mo
Zestimate® history
Loading...
Owner options
Explore your selling options
What's special
Dream waterfront retreat: tranquil oasis on the river nestled on a sprawling 1.7+/- acres. Step outside to an expansive wrap-around deck where panoramic views & calming sounds of the river are right@your doorstep. Located cross from Koger's Island on Pickwick Lake is a poplar fishing spot for anglers. Launch your boat from your private boat ramp/launch w/105' waterfront that boasts a beach front of your very own. The greatroom feat. floor to ceiling windows of natural light & stunning views of the sunsets. Master suite w/a rejuvenating soaking tub & a shower.Downstairs level features bathrm w/shower & multiple rms that can easily be transformed into bedrms & kitchen. Enjoy the screened-in porch sipping your morning coffee w/serene views of the water. A 30x30 detached dbl garage offers space for vehicles, boats, & ATV'S. The attached greenhouse invites the gardening enthusiast.The seller was not required to purchase Flood Insurance when they purchased. The seller is a licensed realtor
Zillow last checked: 8 hours ago
Listing updated: August 08, 2025 at 11:17am
Listed by:
Pamela Holt Butler 256-762-8756,
CRC Realty, Inc.
Bought with:
WOW Real Estate
Source: Strategic MLS Alliance,MLS#: 519955
Facts & features
Interior
Bedrooms & bathrooms
- Bedrooms: 3
- Bathrooms: 3
- Full bathrooms: 3
- Main level bathrooms: 1
Basement
- Area: 1895
Heating
- Central, Ductless, Electric
Cooling
- Central Air, Electric
Appliances
- Included: Dishwasher, Electric Oven, Electric Range, Refrigerator
- Laundry: Electric Dryer Hookup, Inside, Laundry Room, Main Level, Washer Hookup
Features
- Double Vanity, Eat-in Kitchen, Entrance Foyer, Primary Bedroom Main, Primary Shower & Tub, Recessed Lighting, Track Lighting, Soaking Tub, Walk-In Closet(s)
- Flooring: Laminate
- Basement: None
- Attic: Access Only
- Has fireplace: No
- Fireplace features: None
Interior area
- Total structure area: 4,788
- Total interior livable area: 2,948 sqft
- Finished area above ground: 2,893
- Finished area below ground: 55
Property
Parking
- Total spaces: 4
- Parking features: Attached Carport, Driveway, Detached
- Garage spaces: 2
- Carport spaces: 2
- Covered spaces: 4
- Has uncovered spaces: Yes
Features
- Levels: Three Or More
- Stories: 3
- Patio & porch: Covered, Deck, Enclosed, Front Porch, Patio, Rear Porch, Screened, Side Porch, Wrap Around
- Exterior features: Balcony, Rain Gutters, Storage
- Has view: Yes
- View description: Water, Main Lake View
- Has water view: Yes
- Water view: Water,Main Lake View
- Body of water: Pickwick Lake
- Frontage length: 105
Lot
- Size: 1.70 Acres
- Dimensions: 105 x 702.33
- Features: Level
Details
- Parcel number: 2602100001007.00
- Zoning: R1
Construction
Type & style
- Home type: SingleFamily
- Property subtype: Single Family Residence
Materials
- Foundation: Concrete Perimeter, Slab
- Roof: Metal
Condition
- Year built: 1989
Utilities & green energy
- Sewer: Septic Tank
- Water: Public
- Utilities for property: Electricity Connected, Water Connected
Community & neighborhood
Location
- Region: Florence
- Subdivision: Sunset Beach
Other
Other facts
- Price range: $549.5K - $500K
- Road surface type: Paved
Price history
| Date | Event | Price |
|---|---|---|
| 8/8/2025 | Sold | $500,000-9%$170/sqft |
Source: Strategic MLS Alliance #519955 Report a problem | ||
| 7/10/2025 | Contingent | $549,500$186/sqft |
Source: | ||
| 7/9/2025 | Pending sale | $549,500$186/sqft |
Source: Strategic MLS Alliance #519955 Report a problem | ||
| 5/19/2025 | Price change | $549,500-4.4%$186/sqft |
Source: | ||
| 3/21/2025 | Price change | $575,000-3.3%$195/sqft |
Source: Strategic MLS Alliance #519955 Report a problem | ||
Public tax history
| Year | Property taxes | Tax assessment |
|---|---|---|
| 2024 | $2,449 | $69,980 |
| 2023 | $2,449 +21.4% | $69,980 +24.5% |
| 2022 | $2,018 +123.9% | $56,220 +116.6% |
Find assessor info on the county website
Neighborhood: 35633
Nearby schools
GreatSchools rating
- 6/10Underwood Elementary SchoolGrades: PK-6Distance: 12.7 mi
- 4/10Central High SchoolGrades: 7-12Distance: 8.6 mi
Schools provided by the listing agent
- Elementary: County
- Middle: County
- High: County
Source: Strategic MLS Alliance. This data may not be complete. We recommend contacting the local school district to confirm school assignments for this home.

Get pre-qualified for a loan
At Zillow Home Loans, we can pre-qualify you in as little as 5 minutes with no impact to your credit score.An equal housing lender. NMLS #10287.
