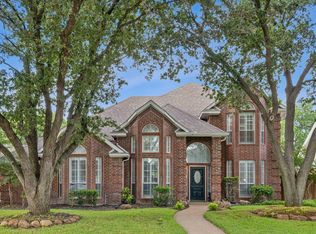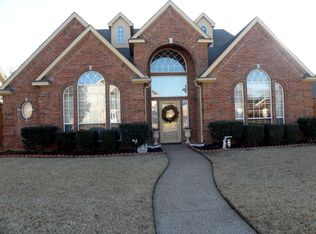Sold
Price Unknown
1105 Springfield Ln, Allen, TX 75002
4beds
3,138sqft
Single Family Residence
Built in 1992
7,405.2 Square Feet Lot
$531,300 Zestimate®
$--/sqft
$3,494 Estimated rent
Home value
$531,300
$499,000 - $563,000
$3,494/mo
Zestimate® history
Loading...
Owner options
Explore your selling options
What's special
~One Look - You Will Know!~ Timeless sophistication defines this charming colonial-style home w amazing layout in the heart of Allen! 4 BR, 4 FULL Baths, Mother-in-Law suite, Game Rm, POOL, o-sized GA & MORE! Curb appeal w ageless elegance, towering tree, raised stone garden, gracefully sculpted Yaupon, double-hung windows, colonial-style grids framed w classic louvered shutters, arched transom & dormers! Step in. Thoughtful design, where plantation shutters, elegant c-molding & natural light create a warm, inviting ambiance. Stunning Kitch w 42” Oak cbnts, sleek hardware, island, downdraft c-top, granite c-tops, ceramic wood-look tile, recessed lights, stylish fixtures, mantled fireplace, bay windows, vaulted ceilings, luxurious garden tub w separate frameless shower, spacious walk-ins, BIG bedrooms, 8-ft BOB fence & MORE! Highly acclaimed Allen ISD! Nearby parks & trails, incl Celebration Park & shopping & dining @ Allen Premium Outlets & Watters Creek! Stop Looking. Start Packing!!!
Zillow last checked: 8 hours ago
Listing updated: June 19, 2025 at 07:32pm
Listed by:
Trent Yonkers 0556021 972-747-5100,
Keller Williams Realty Allen 972-747-5100
Bought with:
Parham Abbasi
TDRealty
Source: NTREIS,MLS#: 20861183
Facts & features
Interior
Bedrooms & bathrooms
- Bedrooms: 4
- Bathrooms: 4
- Full bathrooms: 4
Primary bedroom
- Features: Ceiling Fan(s), Dual Sinks, En Suite Bathroom, Garden Tub/Roman Tub, Separate Shower, Walk-In Closet(s)
- Level: First
- Dimensions: 17 x 13
Bedroom
- Features: En Suite Bathroom, Split Bedrooms
- Level: Second
- Dimensions: 15 x 13
Bedroom
- Features: Ceiling Fan(s), En Suite Bathroom, Split Bedrooms, Walk-In Closet(s)
- Level: Second
- Dimensions: 17 x 12
Bedroom
- Features: Ceiling Fan(s), Split Bedrooms, Walk-In Closet(s)
- Level: First
- Dimensions: 12 x 12
Breakfast room nook
- Level: First
- Dimensions: 14 x 9
Dining room
- Level: First
- Dimensions: 14 x 12
Game room
- Features: Ceiling Fan(s)
- Level: Second
- Dimensions: 16 x 19
Kitchen
- Features: Breakfast Bar, Built-in Features, Eat-in Kitchen, Granite Counters, Pantry
- Level: First
- Dimensions: 14 x 12
Living room
- Features: Ceiling Fan(s)
- Level: First
- Dimensions: 12 x 15
Living room
- Features: Ceiling Fan(s), Fireplace
- Level: First
- Dimensions: 13 x 13
Utility room
- Features: Utility Room
- Level: First
- Dimensions: 10 x 5
Heating
- Central, Fireplace(s), Natural Gas
Cooling
- Central Air, Ceiling Fan(s), Electric
Appliances
- Included: Dishwasher, Electric Cooktop, Electric Oven, Disposal, Microwave
- Laundry: Washer Hookup, Electric Dryer Hookup
Features
- Built-in Features, Chandelier, High Speed Internet, In-Law Floorplan, Kitchen Island, Open Floorplan, Cable TV, Walk-In Closet(s)
- Flooring: Ceramic Tile, Laminate
- Windows: Window Coverings
- Has basement: No
- Number of fireplaces: 1
- Fireplace features: Masonry, Wood Burning
Interior area
- Total interior livable area: 3,138 sqft
Property
Parking
- Total spaces: 2
- Parking features: Alley Access, Covered, Driveway, Enclosed, Garage, Garage Door Opener, Kitchen Level, Lighted, Oversized, Garage Faces Rear
- Attached garage spaces: 2
- Has uncovered spaces: Yes
Features
- Levels: Two
- Stories: 2
- Exterior features: Lighting, Private Yard
- Has private pool: Yes
- Pool features: In Ground, Pool, Private
- Fencing: Wood
Lot
- Size: 7,405 sqft
- Features: Interior Lot, Landscaped, Subdivision, Sprinkler System
Details
- Parcel number: R180700402001
Construction
Type & style
- Home type: SingleFamily
- Architectural style: Traditional,Detached
- Property subtype: Single Family Residence
Materials
- Brick
- Foundation: Slab
- Roof: Composition,Shingle
Condition
- Year built: 1992
Utilities & green energy
- Sewer: Public Sewer
- Water: Public
- Utilities for property: Electricity Available, Electricity Connected, Natural Gas Available, Phone Available, Sewer Available, Separate Meters, Underground Utilities, Water Available, Cable Available
Community & neighborhood
Security
- Security features: Smoke Detector(s)
Community
- Community features: Curbs, Sidewalks
Location
- Region: Allen
- Subdivision: Fountain Park Seventh Sec
Other
Other facts
- Listing terms: Cash,Conventional,FHA,VA Loan
Price history
| Date | Event | Price |
|---|---|---|
| 4/16/2025 | Sold | -- |
Source: NTREIS #20861183 Report a problem | ||
| 3/28/2025 | Pending sale | $550,000$175/sqft |
Source: NTREIS #20861183 Report a problem | ||
| 3/21/2025 | Contingent | $550,000$175/sqft |
Source: NTREIS #20861183 Report a problem | ||
| 3/17/2025 | Price change | $550,000-4.3%$175/sqft |
Source: NTREIS #20861183 Report a problem | ||
| 3/7/2025 | Listed for sale | $575,000+4.5%$183/sqft |
Source: NTREIS #20861183 Report a problem | ||
Public tax history
| Year | Property taxes | Tax assessment |
|---|---|---|
| 2025 | -- | $534,655 -4.9% |
| 2024 | $9,968 -2.2% | $561,951 -1.2% |
| 2023 | $10,197 +4.5% | $568,967 +15.8% |
Find assessor info on the county website
Neighborhood: Fountain Park
Nearby schools
GreatSchools rating
- 5/10Gene M Reed Elementary SchoolGrades: PK-6Distance: 0.2 mi
- 9/10Walter & Lois Curtis Middle SchoolGrades: 7-8Distance: 0.8 mi
- 8/10Allen High SchoolGrades: 9-12Distance: 1.1 mi
Schools provided by the listing agent
- Elementary: Reed
- Middle: Curtis
- High: Allen
- District: Allen ISD
Source: NTREIS. This data may not be complete. We recommend contacting the local school district to confirm school assignments for this home.
Get a cash offer in 3 minutes
Find out how much your home could sell for in as little as 3 minutes with a no-obligation cash offer.
Estimated market value$531,300
Get a cash offer in 3 minutes
Find out how much your home could sell for in as little as 3 minutes with a no-obligation cash offer.
Estimated market value
$531,300

