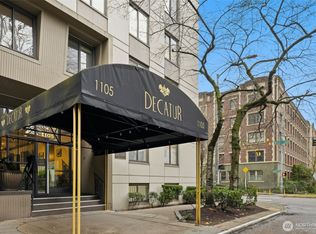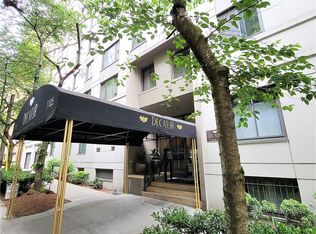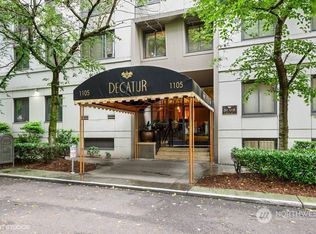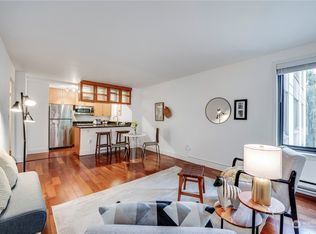Sold
Listed by:
Mary C. Durkan,
Windermere Real Estate Co.
Bought with: Windermere Real Estate Co.
$275,000
1105 Spring Street #703, Seattle, WA 98104
1beds
610sqft
Condominium
Built in 1950
-- sqft lot
$275,500 Zestimate®
$451/sqft
$1,726 Estimated rent
Home value
$275,500
$253,000 - $300,000
$1,726/mo
Zestimate® history
Loading...
Owner options
Explore your selling options
What's special
Welcome to the iconic Decatur condominiums on First Hill. Close to everything but tucked away from the city noise. This thoughtfully designed & updated end unit has brand new appliances and a beautiful wall of shelving for your books and art! It also comes with a sought-after, secure parking space in the lower garage (#59). Free laundry is available on the same floor and a larger 24/7 laundry is located in the basement! And don't miss the rooftop deck--relax & enjoy the views. No rental cap & pet friendly. Walk score of 98! Come and check out this move-in ready oasis!
Zillow last checked: 8 hours ago
Listing updated: August 25, 2025 at 04:04am
Listed by:
Mary C. Durkan,
Windermere Real Estate Co.
Bought with:
Caitlin Olsen, 20122036
Windermere Real Estate Co.
Source: NWMLS,MLS#: 2375565
Facts & features
Interior
Bedrooms & bathrooms
- Bedrooms: 1
- Bathrooms: 1
- Full bathrooms: 1
- Main level bathrooms: 1
- Main level bedrooms: 1
Primary bedroom
- Level: Main
Bathroom full
- Level: Main
Entry hall
- Level: Main
Living room
- Level: Main
Heating
- Baseboard, Electric
Cooling
- None
Appliances
- Included: Dishwasher(s), Refrigerator(s), Stove(s)/Range(s), Water Heater: Common, Water Heater Location: Common, Cooking - Electric Hookup, Cooking-Electric
- Laundry: Common Area
Features
- Flooring: Ceramic Tile, Laminate, Carpet
- Windows: Insulated Windows, Coverings: Yes
- Has fireplace: No
Interior area
- Total structure area: 610
- Total interior livable area: 610 sqft
Property
Parking
- Total spaces: 1
- Parking features: Common Garage
- Garage spaces: 1
Features
- Levels: One
- Stories: 1
- Entry location: Main
- Patio & porch: Cooking-Electric, End Unit, Insulated Windows, Water Heater
- Has view: Yes
- View description: City, Territorial
Lot
- Features: Corner Lot, Curbs, Paved, Sidewalk
Details
- Parcel number: 1938150650
- Special conditions: Standard
- Other equipment: Leased Equipment: No
Construction
Type & style
- Home type: Condo
- Architectural style: Modern
- Property subtype: Condominium
Materials
- Cement/Concrete
- Roof: Flat
Condition
- Year built: 1950
Utilities & green energy
- Electric: Company: Seattle City Light
- Sewer: Company: SPU
- Water: Company: SPU
Green energy
- Energy efficient items: Insulated Windows
Community & neighborhood
Security
- Security features: Fire Sprinkler System
Community
- Community features: Elevator, Lobby Entrance, Rooftop Deck
Location
- Region: Seattle
- Subdivision: Capitol Hill
HOA & financial
HOA
- HOA fee: $691 monthly
- Services included: Central Hot Water, Common Area Maintenance, Concierge, Earthquake Insurance, Sewer, Water
Other
Other facts
- Listing terms: Cash Out,Conventional
- Cumulative days on market: 55 days
Price history
| Date | Event | Price |
|---|---|---|
| 9/20/2025 | Listing removed | $1,800$3/sqft |
Source: Zillow Rentals Report a problem | ||
| 8/28/2025 | Price change | $1,800-5.3%$3/sqft |
Source: Zillow Rentals Report a problem | ||
| 8/12/2025 | Listed for rent | $1,900+28.8%$3/sqft |
Source: Zillow Rentals Report a problem | ||
| 7/25/2025 | Sold | $275,000-5.2%$451/sqft |
Source: | ||
| 7/12/2025 | Pending sale | $289,950$475/sqft |
Source: | ||
Public tax history
| Year | Property taxes | Tax assessment |
|---|---|---|
| 2024 | $2,947 -4.1% | $316,000 -5.7% |
| 2023 | $3,073 +18.7% | $335,000 +6.7% |
| 2022 | $2,588 -14.1% | $314,000 -6.8% |
Find assessor info on the county website
Neighborhood: First Hill
Nearby schools
GreatSchools rating
- 4/10Lowell Elementary SchoolGrades: PK-5Distance: 1.1 mi
- 7/10Edmonds S. Meany Middle SchoolGrades: 6-8Distance: 1.3 mi
- 8/10Garfield High SchoolGrades: 9-12Distance: 1.1 mi

Get pre-qualified for a loan
At Zillow Home Loans, we can pre-qualify you in as little as 5 minutes with no impact to your credit score.An equal housing lender. NMLS #10287.



