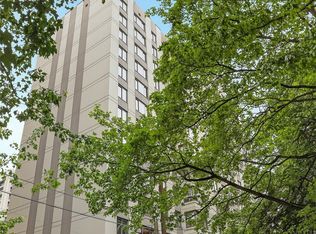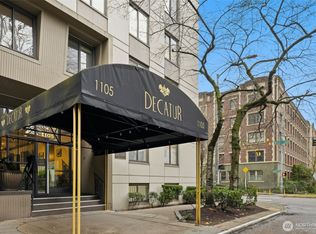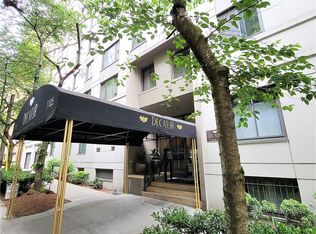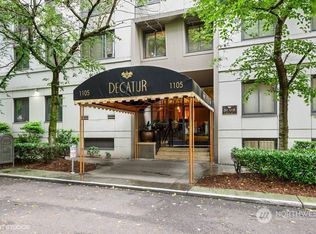Sold
Listed by:
Bonnie A. Beddall,
RE/MAX Metro Realty, Inc.,
Margaret Wojcicki,
Associates Network, Inc.
Bought with: eXp Realty
$249,000
1105 Spring Street #402, Seattle, WA 98104
1beds
530sqft
Condominium
Built in 1950
-- sqft lot
$248,700 Zestimate®
$470/sqft
$1,615 Estimated rent
Home value
$248,700
$229,000 - $271,000
$1,615/mo
Zestimate® history
Loading...
Owner options
Explore your selling options
What's special
Sophisticated Decatur Building designed by Space Needle's Architect John Graham. Located on tree lined street in First Hill in the heart of downtown. Laundry room on same floor. Convenient location near all amenities, transportation. Updated in 2007, features 1 bedroom, 1 bath, open plan, panoramic windows, hardwood floor entry & kitchen, breakfast nook, slab granite counters, SS appliances. Stylish bath, white subway tiles reminiscent of an era past. Pet friendly, rooftop view deck. NO RENTAL CAP.
Zillow last checked: 8 hours ago
Listing updated: July 18, 2025 at 04:03am
Listed by:
Bonnie A. Beddall,
RE/MAX Metro Realty, Inc.,
Margaret Wojcicki,
Associates Network, Inc.
Bought with:
Amy Greenberg, 11013
eXp Realty
Source: NWMLS,MLS#: 2368630
Facts & features
Interior
Bedrooms & bathrooms
- Bedrooms: 1
- Bathrooms: 1
- Full bathrooms: 1
- Main level bathrooms: 1
- Main level bedrooms: 1
Primary bedroom
- Level: Main
Bathroom full
- Level: Main
Entry hall
- Level: Main
Kitchen with eating space
- Level: Main
Living room
- Level: Main
Heating
- Baseboard, Electric
Cooling
- None
Appliances
- Included: Dishwasher(s), Disposal, Microwave(s), Refrigerator(s), Stove(s)/Range(s), Garbage Disposal, Cooking - Electric Hookup, Cooking-Electric, Ice Maker
- Laundry: Common Area
Features
- Flooring: Ceramic Tile, Hardwood, Carpet
- Windows: Insulated Windows
- Has fireplace: No
Interior area
- Total structure area: 530
- Total interior livable area: 530 sqft
Property
Parking
- Parking features: None
Features
- Levels: One
- Stories: 1
- Entry location: Main
- Patio & porch: Cooking-Electric, Ice Maker, Insulated Windows
- Has view: Yes
- View description: City, Partial, See Remarks
Lot
- Features: Curbs, Paved, Sidewalk
Details
- Parcel number: 1938150280
- Special conditions: Standard
Construction
Type & style
- Home type: Condo
- Property subtype: Condominium
Materials
- Cement/Concrete
- Roof: Flat
Condition
- Year built: 1950
Utilities & green energy
- Electric: Company: Seattle City Light
- Sewer: Company: HOA
- Water: Company: HOA
- Utilities for property: Comcast - Buyer To Verify, Comcast - Buyer To Verify
Green energy
- Energy efficient items: Insulated Windows
Community & neighborhood
Community
- Community features: Cable TV, Lobby Entrance, Rooftop Deck
Location
- Region: Seattle
- Subdivision: First Hill
HOA & financial
HOA
- HOA fee: $640 monthly
- Services included: Central Hot Water, Common Area Maintenance, Earthquake Insurance, Sewer, Snow Removal, Water
- Association phone: 206-388-0180
Other
Other facts
- Listing terms: Cash Out,Conventional
- Cumulative days on market: 33 days
Price history
| Date | Event | Price |
|---|---|---|
| 6/17/2025 | Sold | $249,000$470/sqft |
Source: | ||
| 6/1/2025 | Pending sale | $249,000$470/sqft |
Source: | ||
| 5/29/2025 | Price change | $249,000-3.9%$470/sqft |
Source: | ||
| 5/1/2025 | Listed for sale | $259,000+41.5%$489/sqft |
Source: | ||
| 6/3/2013 | Sold | $183,000+4.7%$345/sqft |
Source: | ||
Public tax history
| Year | Property taxes | Tax assessment |
|---|---|---|
| 2024 | $2,451 +6.4% | $262,000 +4.8% |
| 2023 | $2,303 +21.9% | $250,000 +9.6% |
| 2022 | $1,890 -13.4% | $228,000 -6.2% |
Find assessor info on the county website
Neighborhood: First Hill
Nearby schools
GreatSchools rating
- 4/10Lowell Elementary SchoolGrades: PK-5Distance: 1.1 mi
- 7/10Edmonds S. Meany Middle SchoolGrades: 6-8Distance: 1.3 mi
- 8/10Garfield High SchoolGrades: 9-12Distance: 1.1 mi

Get pre-qualified for a loan
At Zillow Home Loans, we can pre-qualify you in as little as 5 minutes with no impact to your credit score.An equal housing lender. NMLS #10287.



