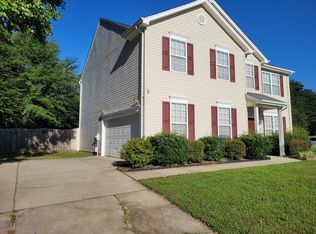Sold for $412,500
$412,500
1105 Scarlett Dr, High Point, NC 27265
4beds
3,519sqft
Stick/Site Built, Residential, Single Family Residence
Built in 2003
0.39 Acres Lot
$421,000 Zestimate®
$--/sqft
$2,530 Estimated rent
Home value
$421,000
$383,000 - $459,000
$2,530/mo
Zestimate® history
Loading...
Owner options
Explore your selling options
What's special
NEW PRICE! All the space you've been dreaming of...and more! This oversized home can accommodate just about anything! Looking for a 3rd car garage for a boat or motorcycle? Backyard space to create your very own staycation retreat? This house has it! This maintained home boasts: a main floor half bath, a sunroom, a great room with a fireplace, porch, back patio, fenced in back yard with a shed, plus more! And that's just the main level! The open concept will make entertaining a breeze...From casual chats to formal dinner parties, this house will wow! Upstairs you will find: a loft, 4 spacious bedrooms, and 2 full baths. The master bedroom is massive with double closets and a great ensuite! Located in the beautiful north High Point "Hampton Park" community, this home is a must see. Asking $415,000. Make your appointment today!
Zillow last checked: 8 hours ago
Listing updated: August 16, 2024 at 10:26am
Listed by:
Ashley Green 704-880-1390,
Green Realty Plus LLC
Bought with:
Cordares Ewing
Coldwell Banker Advantage
Source: Triad MLS,MLS#: 1138558 Originating MLS: High Point
Originating MLS: High Point
Facts & features
Interior
Bedrooms & bathrooms
- Bedrooms: 4
- Bathrooms: 3
- Full bathrooms: 2
- 1/2 bathrooms: 1
- Main level bathrooms: 1
Primary bedroom
- Level: Second
- Dimensions: 18.25 x 20.08
Bedroom 2
- Level: Second
- Dimensions: 15.33 x 10.92
Bedroom 3
- Level: Second
- Dimensions: 13.42 x 12.25
Bedroom 4
- Level: Second
- Dimensions: 12.25 x 14.08
Breakfast
- Level: Main
- Dimensions: 13.08 x 9
Den
- Level: Main
- Dimensions: 19 x 20.08
Dining room
- Level: Main
- Dimensions: 21.08 x 11.33
Kitchen
- Level: Main
- Dimensions: 13.08 x 11.08
Living room
- Level: Main
- Dimensions: 12.25 x 11.33
Loft
- Level: Second
- Dimensions: 25.58 x 17
Heating
- Forced Air, Natural Gas
Cooling
- Central Air
Appliances
- Included: Microwave, Dishwasher, Disposal, Free-Standing Range, Gas Water Heater
- Laundry: Dryer Connection, Main Level, Washer Hookup
Features
- Great Room, Ceiling Fan(s), Dead Bolt(s), Kitchen Island, Pantry, Solid Surface Counter
- Flooring: Carpet, Vinyl, Wood
- Has basement: No
- Number of fireplaces: 1
- Fireplace features: Blower Fan, Great Room
Interior area
- Total structure area: 3,519
- Total interior livable area: 3,519 sqft
- Finished area above ground: 3,519
Property
Parking
- Total spaces: 3
- Parking features: Driveway, Garage, Paved, Garage Door Opener, Attached
- Attached garage spaces: 3
- Has uncovered spaces: Yes
Features
- Levels: Two
- Stories: 2
- Patio & porch: Porch
- Exterior features: Garden
- Pool features: None
- Fencing: Fenced,Privacy
Lot
- Size: 0.39 Acres
Details
- Additional structures: Storage
- Parcel number: 6893509771
- Zoning: R-3
- Special conditions: Owner Sale
Construction
Type & style
- Home type: SingleFamily
- Property subtype: Stick/Site Built, Residential, Single Family Residence
Materials
- Vinyl Siding
- Foundation: Slab
Condition
- Year built: 2003
Utilities & green energy
- Sewer: Public Sewer
- Water: Public
Community & neighborhood
Security
- Security features: Carbon Monoxide Detector(s)
Location
- Region: High Point
- Subdivision: Hampton Park
HOA & financial
HOA
- Has HOA: Yes
- HOA fee: $20 monthly
Other
Other facts
- Listing agreement: Exclusive Right To Sell
- Listing terms: Cash,Conventional,FHA,VA Loan
Price history
| Date | Event | Price |
|---|---|---|
| 8/15/2024 | Sold | $412,500-0.6% |
Source: | ||
| 7/17/2024 | Pending sale | $415,000 |
Source: | ||
| 6/5/2024 | Price change | $415,000-2.4% |
Source: | ||
| 5/9/2024 | Price change | $424,9990% |
Source: | ||
| 5/2/2024 | Price change | $425,000-2.3% |
Source: | ||
Public tax history
| Year | Property taxes | Tax assessment |
|---|---|---|
| 2025 | $3,995 | $289,900 |
| 2024 | $3,995 +2.2% | $289,900 |
| 2023 | $3,908 | $289,900 |
Find assessor info on the county website
Neighborhood: 27265
Nearby schools
GreatSchools rating
- 9/10Shadybrook Elementary SchoolGrades: PK-5Distance: 1.7 mi
- 7/10Ferndale Middle SchoolGrades: 6-8Distance: 4.9 mi
- 5/10High Point Central High SchoolGrades: 9-12Distance: 4.9 mi
Get a cash offer in 3 minutes
Find out how much your home could sell for in as little as 3 minutes with a no-obligation cash offer.
Estimated market value
$421,000
