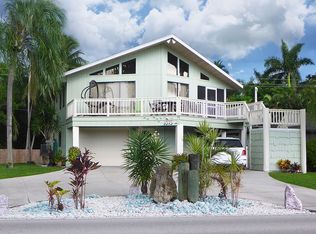WELCOME TO 1105 SANDPIPER STREET, A CHARMING 4 BEDROOM, 3.5 BATH COTTAGE HOME WITH POOL + BOAT DOCK - SLIP. LOCATED IN HIGHLY DESIRABLE OYSTER BAY - ROYAL HARBOR. ENJOY WALKING DISTANCE TO BAYFRONT, TIN CITY, AND 5TH AVE. ONLY 1.25 MILES TO BEACH. THE BRIGHT AND SPACIOUS INTERIOR FEATURES AN OPEN FLOOR PLAN, DINING ROOM, YEAR-ROUND SUNROON, FIREPLACE AS WELL AND A POOL WITH SPA. FENCED IN AND WITH MANY TROPICAL TREES FOR EXCLUSIVE PRIVACY. A GREAT ARTIFICIAL TURF AREA. WALK ACROSS THE STREET TO YOUR PERSONAL BOAT DOCK W/ BOAT LIFT. A SPACIOUS ISLAND KITCHEN WITH MODERN APPLIANCES. GENEROUS-SIZED BEDROOMS AND BONUS SUITE WITH FULL BATH + SHOWER. PERFECT AS A YEAR-ROUND HOME, A VACATION RETREAT, OR INVESTMENT PROPERTY. THIS HOME IS IDEALLY LOCATED FOR THE BEST LIFE IN NAPLES. PLEASE CALL TO SCHEDULE A SHOWING TODAY.
This property is off market, which means it's not currently listed for sale or rent on Zillow. This may be different from what's available on other websites or public sources.

