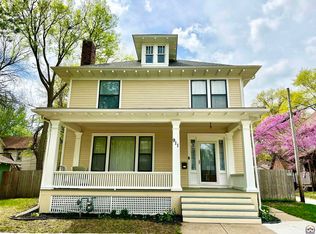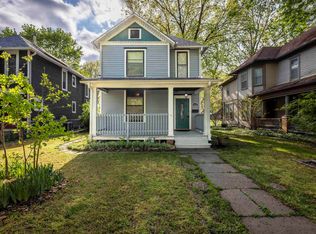HOUSE IS OPEN FOR VIEWING EVERY SATURDAY (noon - 1pm) starting 1/18/20 until it is rented or sold This property is an exceptional rent to own value and owner is seeking a qualified renter/purchaser. For sale: at $45000, (50 times monthly rent) or Rent at $900/mo, with option to buy. 25% of timely paid rents can be accrued as a credit toward the Purchase cost if/when the purchase option is exercised. Owner is looking for a tenant with good rental history, wanting to invest/work toward property enhancement in exchange for rent rebates for tenant improvement and betterments. This is a chance to improve your rental value and reduce your housing costs by virtue of your own efforts. **Serious inquires only, please complete online (no obligation) rental application to establish your credibility prior to requesting a showing. Thank you! To be rented to one primary tenant on a 12mo lease. The primary tenant may use the entire property as a single family 5 bedroom, 3bath, 2 kitchen home, or may occupy choice of the down stairs 2 bedroom living rm, dining rm kitchen, bath, and utility room apartment, or the upstairs 2 bedroom, kitchen, living/dining room and 2 bath apartment while renting the other. The primary tenant must occupy entire house for duration of the lease or at least one apartment while renting the other to supplement the rent expense. You must have a favorable rental history to be approved as primary tenant for this property and qualify financially to rent the entire property. Be sure to read the property description! tenant pays all utilities, pets maybe acceptable, but must have recommendation and favorable history from prior landlord.
This property is off market, which means it's not currently listed for sale or rent on Zillow. This may be different from what's available on other websites or public sources.


