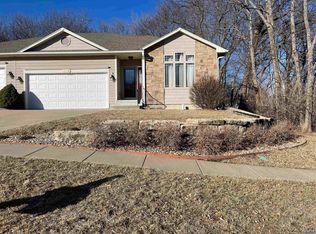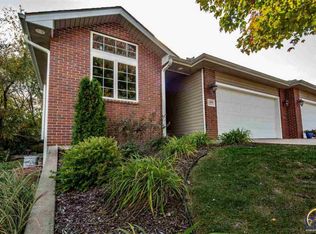Sold on 11/07/24
Price Unknown
1105 SW Red Oaks Ct, Topeka, KS 66615
3beds
2,226sqft
Half Duplex, Residential
Built in 2005
5,800 Acres Lot
$300,200 Zestimate®
$--/sqft
$1,836 Estimated rent
Home value
$300,200
$282,000 - $318,000
$1,836/mo
Zestimate® history
Loading...
Owner options
Explore your selling options
What's special
Super sharp & spacious half duplex in Washburn Rural. Features lovely hardwood floors & woodwork. Formal dining. Beautiful Custom Woods kitchen with granite counters, complete with appliances. Living room with fireplace. Main floor laundry, includes washer/dryer. Main floor primary bedroom with ensuite bath. Basement offers a large family room, two bedrooms, full bath, plus storage area. The back patio overlooks a nice wooded area and a small fenced yard. Great opportunity!
Zillow last checked: 8 hours ago
Listing updated: November 07, 2024 at 05:01pm
Listed by:
Dan Lamott 785-845-5775,
Genesis, LLC, Realtors
Bought with:
Darin Stephens, 00047331
Stone & Story RE Group, LLC
Source: Sunflower AOR,MLS#: 235946
Facts & features
Interior
Bedrooms & bathrooms
- Bedrooms: 3
- Bathrooms: 3
- Full bathrooms: 2
- 1/2 bathrooms: 1
Primary bedroom
- Level: Main
- Area: 165
- Dimensions: 15' x 11'
Bedroom 2
- Level: Basement
- Area: 186
- Dimensions: 15.5' x 12'
Bedroom 3
- Level: Basement
- Area: 115
- Dimensions: 11.5' x 10'
Dining room
- Level: Main
- Area: 114
- Dimensions: 12' x 9.5'
Family room
- Level: Basement
- Area: 364.5
- Dimensions: 27' x 13.5'
Kitchen
- Level: Main
- Area: 140
- Dimensions: 14' x 10'
Laundry
- Level: Main
- Area: 35.75
- Dimensions: 6.5' x 5.5'
Living room
- Level: Main
- Area: 224
- Dimensions: 16' x 14'
Heating
- Natural Gas
Cooling
- Central Air
Appliances
- Included: Electric Range, Range Hood, Microwave, Dishwasher, Refrigerator
- Laundry: Main Level
Features
- Flooring: Hardwood, Ceramic Tile, Carpet
- Basement: Sump Pump,Concrete,Full,Partially Finished
- Number of fireplaces: 1
- Fireplace features: One, Gas, Living Room
Interior area
- Total structure area: 2,226
- Total interior livable area: 2,226 sqft
- Finished area above ground: 1,273
- Finished area below ground: 953
Property
Parking
- Parking features: Attached, Auto Garage Opener(s), Garage Door Opener
- Has attached garage: Yes
Features
- Patio & porch: Patio
- Fencing: Fenced
Lot
- Size: 5,800 Acres
- Features: Cul-De-Sac, Sidewalk
Details
- Parcel number: R16306
- Special conditions: Standard,Arm's Length
Construction
Type & style
- Home type: SingleFamily
- Architectural style: Ranch
- Property subtype: Half Duplex, Residential
- Attached to another structure: Yes
Materials
- Roof: Composition
Condition
- Year built: 2005
Community & neighborhood
Location
- Region: Topeka
- Subdivision: Red Oak Pl
Price history
| Date | Event | Price |
|---|---|---|
| 11/7/2024 | Sold | -- |
Source: | ||
| 9/7/2024 | Pending sale | $268,000$120/sqft |
Source: | ||
| 9/6/2024 | Listed for sale | $268,000$120/sqft |
Source: | ||
| 4/24/2008 | Sold | -- |
Source: | ||
Public tax history
| Year | Property taxes | Tax assessment |
|---|---|---|
| 2025 | -- | $30,372 +4.7% |
| 2024 | $4,943 +1.3% | $29,009 +2% |
| 2023 | $4,878 +0% | $28,440 +2.3% |
Find assessor info on the county website
Neighborhood: River Hill
Nearby schools
GreatSchools rating
- 6/10Wanamaker Elementary SchoolGrades: PK-6Distance: 0.2 mi
- 6/10Washburn Rural Middle SchoolGrades: 7-8Distance: 6.4 mi
- 8/10Washburn Rural High SchoolGrades: 9-12Distance: 6.4 mi
Schools provided by the listing agent
- Elementary: Wanamaker Elementary School/USD 437
- Middle: Washburn Rural Middle School/USD 437
- High: Washburn Rural High School/USD 437
Source: Sunflower AOR. This data may not be complete. We recommend contacting the local school district to confirm school assignments for this home.


