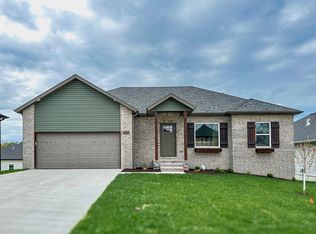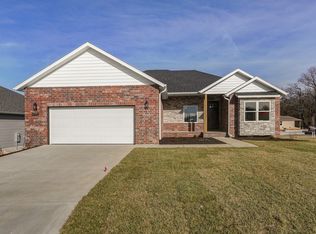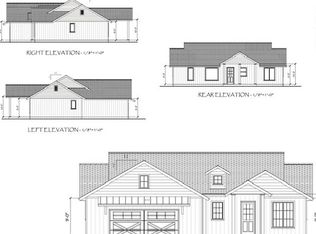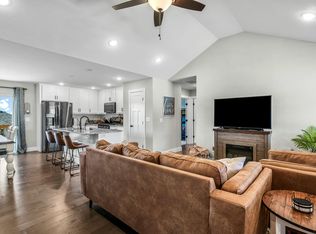Closed
Price Unknown
1105 S Swift Avenue, Ozark, MO 65721
5beds
2,534sqft
Single Family Residence
Built in 2024
7,840.8 Square Feet Lot
$401,900 Zestimate®
$--/sqft
$2,681 Estimated rent
Home value
$401,900
$366,000 - $442,000
$2,681/mo
Zestimate® history
Loading...
Owner options
Explore your selling options
What's special
Here is a home you don't want to miss out on! First off check out that color pattern of the exterior! Walk up the steps and through your front door to see a beautifully crafted open floor plan.There's a perfect spot for a dining room table in front of your sliding doors. A gorgeous, well-lit kitchen with granite countertops, under-the-cabinet lighting, gas range, and an island for your sink. The bedrooms are filled with soft carpet, and there's tile in the bathrooms. Closet space is exceptional in this home! The basement will be your next favorite gathering place! There's a graciously large family area, and a patio walkout. There's so much to offer in one place!Check it out while you can!
Zillow last checked: 8 hours ago
Listing updated: August 28, 2024 at 06:33pm
Listed by:
Emily Nicole Essary 417-207-1047,
Murney Associates - Nixa
Bought with:
James Stewart, 2006003127
ReeceNichols - Springfield
Source: SOMOMLS,MLS#: 60262034
Facts & features
Interior
Bedrooms & bathrooms
- Bedrooms: 5
- Bathrooms: 3
- Full bathrooms: 3
Heating
- Forced Air, Natural Gas
Cooling
- Ceiling Fan(s), Central Air
Appliances
- Included: Dishwasher, Disposal, Free-Standing Gas Oven, Gas Water Heater, Microwave
- Laundry: Main Level
Features
- Granite Counters, Internet - Fiber Optic
- Flooring: Carpet, Tile, Vinyl
- Basement: Partially Finished,Walk-Out Access,Full
- Has fireplace: No
- Fireplace features: None
Interior area
- Total structure area: 2,840
- Total interior livable area: 2,534 sqft
- Finished area above ground: 1,410
- Finished area below ground: 1,124
Property
Parking
- Total spaces: 2
- Parking features: Driveway, On Street
- Attached garage spaces: 2
- Has uncovered spaces: Yes
Features
- Levels: Two
- Stories: 2
- Patio & porch: Deck
- Fencing: None
Lot
- Size: 7,840 sqft
- Dimensions: 116 x 68
Details
- Parcel number: N/A
Construction
Type & style
- Home type: SingleFamily
- Property subtype: Single Family Residence
Materials
- Brick, Stone, Vinyl Siding
- Roof: Composition
Condition
- New construction: Yes
- Year built: 2024
Utilities & green energy
- Sewer: Public Sewer
- Water: Public
Community & neighborhood
Security
- Security features: Carbon Monoxide Detector(s), Smoke Detector(s)
Location
- Region: Ozark
- Subdivision: Woodcrest Est
HOA & financial
HOA
- HOA fee: $250 annually
Other
Other facts
- Listing terms: Cash,Conventional,FHA
- Road surface type: Asphalt
Price history
| Date | Event | Price |
|---|---|---|
| 7/31/2024 | Sold | -- |
Source: | ||
| 7/14/2024 | Pending sale | $389,900$154/sqft |
Source: | ||
| 6/3/2024 | Price change | $389,900-2.5%$154/sqft |
Source: | ||
| 2/26/2024 | Listed for sale | $399,900$158/sqft |
Source: | ||
Public tax history
| Year | Property taxes | Tax assessment |
|---|---|---|
| 2024 | $675 -0.4% | $9,500 |
| 2023 | $678 | $9,500 |
Find assessor info on the county website
Neighborhood: 65721
Nearby schools
GreatSchools rating
- 8/10South Elementary SchoolGrades: K-4Distance: 0.7 mi
- 6/10Ozark Jr. High SchoolGrades: 8-9Distance: 0.9 mi
- 8/10Ozark High SchoolGrades: 9-12Distance: 1.3 mi
Schools provided by the listing agent
- Elementary: OZ South
- Middle: Ozark
- High: Ozark
Source: SOMOMLS. This data may not be complete. We recommend contacting the local school district to confirm school assignments for this home.



